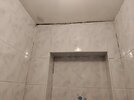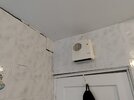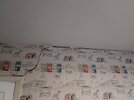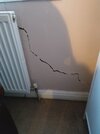Hi, we have had 3 steel beams put in downstairs (garage conversion) which has caused cracks to appear upstairs. The cracks are 15mm at the widest point, there is a draught coming through the external wall and the internal doors now do not open and close properly due to the frame being made crooked by the movement of the walls.
The builder says these issues can be solved with some foam filler and sanding down the doors so they open and close but it seems like a lot of damage and we are worried there may be further damage we cant see. We would like them to bring in a surveyor to check the overall impact to the house - is this a reasonable request or are we being pedantic?
Photos attached.
Thanks!
The builder says these issues can be solved with some foam filler and sanding down the doors so they open and close but it seems like a lot of damage and we are worried there may be further damage we cant see. We would like them to bring in a surveyor to check the overall impact to the house - is this a reasonable request or are we being pedantic?
Photos attached.
Thanks!





