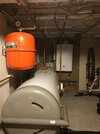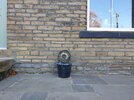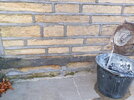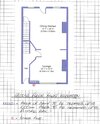I'll try keep it as brief as possible as I could go on on..
I'm having an internal damp issue on the front internal wall (north facing). See pictures of internal and external. House built in 1875. Yorkshire stone build.
Damp ONLY occurs in winter, coincidentally when turning the heating on twice a day - the tide line and wall up to it appears "wetter" and darker but not wet.
Initially I suspected the flue (which passes through the affect wall), this was checked and no issues found. We have a sub-level tanked out living room below ground.
I also suspected the condensate pipe was just stuck into the ground with no soakaway, this is still a possibility BUT I placed the condensate pipe in a bucket for week to check, the damp was still there.
I've now had 7 damp people, and a plumber come round, all with meters and all citing rising damp, penetrating damp, ripping plaster off, injecting a DPC course etc.. I've deleted all their numbers. I'm still none the wiser.
I'm having an internal damp issue on the front internal wall (north facing). See pictures of internal and external. House built in 1875. Yorkshire stone build.
Damp ONLY occurs in winter, coincidentally when turning the heating on twice a day - the tide line and wall up to it appears "wetter" and darker but not wet.
Initially I suspected the flue (which passes through the affect wall), this was checked and no issues found. We have a sub-level tanked out living room below ground.
I also suspected the condensate pipe was just stuck into the ground with no soakaway, this is still a possibility BUT I placed the condensate pipe in a bucket for week to check, the damp was still there.
I've now had 7 damp people, and a plumber come round, all with meters and all citing rising damp, penetrating damp, ripping plaster off, injecting a DPC course etc.. I've deleted all their numbers. I'm still none the wiser.







