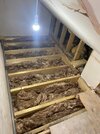- Joined
- 3 May 2024
- Messages
- 1
- Reaction score
- 0
- Country

Hi All,
Currently having a loft conversion to dwelling done. I got rid of the ‘builders’ that had been carrying this out. They installed the plumbing for the kitchen and cut out notches from the joists, through the crawl space - so it leads to the waste pipe for downstairs. Then as instructed, they laid sound insulation between the joists, put floorboards down and then acoustic chipboard insulation boards on after that.
I will eventually have an 150ltr unvented cylinder in this area. Once this is full, it will weigh 180KG and is directly above the kitchen downstairs.
I overthink too much and constantly questioned if the notches were done to regulations, which I had been assured they where. Knowing that any compromise to the integrity of the floor could be potentially fatal, I decided to take up the acoustic floor boards and further floor below that, for my own peace of mind.
The notches are 50mm / 2 inches - which isn’t in line with regs. The joists are 6.5 inches, with a further 2 inch joists below the to further support it. When I step on them, there is no creaking and seem solid.
I am waiting to hear back from a structural engineer.
My question is: can I use herringbone/joist straps underneath the notches, install noggins where the cylinder will sit and sister board within the space of the noggins - or is this completely over board and I am over thinking this?
I have attached a picture - the cylinder will go in the centre, near the back wall.
Currently having a loft conversion to dwelling done. I got rid of the ‘builders’ that had been carrying this out. They installed the plumbing for the kitchen and cut out notches from the joists, through the crawl space - so it leads to the waste pipe for downstairs. Then as instructed, they laid sound insulation between the joists, put floorboards down and then acoustic chipboard insulation boards on after that.
I will eventually have an 150ltr unvented cylinder in this area. Once this is full, it will weigh 180KG and is directly above the kitchen downstairs.
I overthink too much and constantly questioned if the notches were done to regulations, which I had been assured they where. Knowing that any compromise to the integrity of the floor could be potentially fatal, I decided to take up the acoustic floor boards and further floor below that, for my own peace of mind.
The notches are 50mm / 2 inches - which isn’t in line with regs. The joists are 6.5 inches, with a further 2 inch joists below the to further support it. When I step on them, there is no creaking and seem solid.
I am waiting to hear back from a structural engineer.
My question is: can I use herringbone/joist straps underneath the notches, install noggins where the cylinder will sit and sister board within the space of the noggins - or is this completely over board and I am over thinking this?
I have attached a picture - the cylinder will go in the centre, near the back wall.
Attachments
Last edited:

