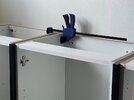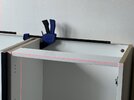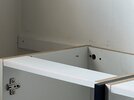- Joined
- 10 Jun 2024
- Messages
- 5
- Reaction score
- 0
- Country

Hi everyone, looking for a bit a help here. I have 3 base kitchen cabinets l'm installing into my kitchen.
Cabinet number 1 (far left) installed first (screwed to wall), checked all level with a laser level and also checked with a manual laser level front to back.
Fastened the next cabinet, using a laser level it's all level and screwed together (and wall) and the faces are flush. Looks good so far. Now third cabinet (not yet screwed in to the other two cabinets or wall) and whilst it is level with the run of cabinets checked using a laser and bubble level, it is not flush on the face and widens up at the top. If I clamp it together as a test, it is not level. Not sure where I'm going wrong and could use a steer on how I can trouble shoot and fix it. Noticed that whilst first the cabinets are level at the top, the side panels are (whilst still within the bubble), ever so slightly off. 3rd cabinet side panels are straight so perhaps this has accumulated into the 3rd cabinet not being able to be flush with the other two cabinets.



Cabinet number 1 (far left) installed first (screwed to wall), checked all level with a laser level and also checked with a manual laser level front to back.
Fastened the next cabinet, using a laser level it's all level and screwed together (and wall) and the faces are flush. Looks good so far. Now third cabinet (not yet screwed in to the other two cabinets or wall) and whilst it is level with the run of cabinets checked using a laser and bubble level, it is not flush on the face and widens up at the top. If I clamp it together as a test, it is not level. Not sure where I'm going wrong and could use a steer on how I can trouble shoot and fix it. Noticed that whilst first the cabinets are level at the top, the side panels are (whilst still within the bubble), ever so slightly off. 3rd cabinet side panels are straight so perhaps this has accumulated into the 3rd cabinet not being able to be flush with the other two cabinets.



