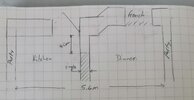Hello everyone, I am sure many have been in similar situation and I have tried searching through the forum prior to posting this thread.
1920s terrace house here, with the intention to remove the wall dividing kitchen and dinner.
A SE has visited the property and has confirmed the wall is not vertically loaded, ie it is not a load bearing wall. (all ceiling/1st floor joists run parallel to this and the wall is offset to any above stud partition walls)
The SE has recommended to leave a 450mm section of the wall, measuring from the inside of the external wall, as a lateral support.
I have read a number of thread regarding this and it always seems to be some unclear reasonings.
Looking at the Part A of the BR, it states that "long" walls should be supported on either end but also with a buttressing wall to split the overall length.
Now "long" does not seem to be defined in the short version of Plan A but it does seem to talk about walls under and over 9m in length.
What is your experienced with this, as I do understand the safest action is to allow for the 450mm to remain but curious as looking at rear single storey extensions there is no presence of a lateral supporting wall, other than the 2 side party walls.
Thanks for taking the time to read through this. Looking forward to some discussion.
1920s terrace house here, with the intention to remove the wall dividing kitchen and dinner.
A SE has visited the property and has confirmed the wall is not vertically loaded, ie it is not a load bearing wall. (all ceiling/1st floor joists run parallel to this and the wall is offset to any above stud partition walls)
The SE has recommended to leave a 450mm section of the wall, measuring from the inside of the external wall, as a lateral support.
I have read a number of thread regarding this and it always seems to be some unclear reasonings.
Looking at the Part A of the BR, it states that "long" walls should be supported on either end but also with a buttressing wall to split the overall length.
Now "long" does not seem to be defined in the short version of Plan A but it does seem to talk about walls under and over 9m in length.
What is your experienced with this, as I do understand the safest action is to allow for the 450mm to remain but curious as looking at rear single storey extensions there is no presence of a lateral supporting wall, other than the 2 side party walls.
Thanks for taking the time to read through this. Looking forward to some discussion.


