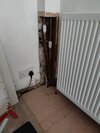- Joined
- 14 Dec 2020
- Messages
- 77
- Reaction score
- 3
- Country

I've recently had a leak and had to disemble all the decorating work I've done, taking off all the skirtings board and laminate up. Unfortunately the new installation and fix for my leaking mains has to be under the floor where it runs from 25mm mdpe ( looks like a speedfit) to 15mm copper pipe. I don't want to put it all back to then have to take it all up again I would need take of radiators rip off all the skirtings again have to re paint and caulk.
So I feel a access hatch will solve any future problems. My thinking was threshold trim mitered in a square so it looks tidy, it's in the corner thank god. But has anyone done this before with any examples of a tidy finish.
In the picture the line is where I'm going to cut the ply wood to create an access point, as that's where the joist is.
Also the pipes are going to covered in mdf with magnetic cupboard hardware so you can easily take off that section for repairs. And I'll tidy it with a trim on that so it less noticeable.
Cheers.
So I feel a access hatch will solve any future problems. My thinking was threshold trim mitered in a square so it looks tidy, it's in the corner thank god. But has anyone done this before with any examples of a tidy finish.
In the picture the line is where I'm going to cut the ply wood to create an access point, as that's where the joist is.
Also the pipes are going to covered in mdf with magnetic cupboard hardware so you can easily take off that section for repairs. And I'll tidy it with a trim on that so it less noticeable.
Cheers.

