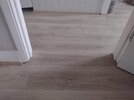Hi
I'm replacing the flooring on the ground floor of my house, with click and lock engineered flooring. I'll be laying it in the hallway, front room and dining room. The current click on lock flooring doesn't use any threshold strips between rooms and I'd like to replicate this.
I'm not sure what the best way to fit this through the thresholds though. If it was tongue and groove I could just knock it in, but with click and lock you need to angle the joining length.
Any Ideas?
Cheers
Alex
I'm replacing the flooring on the ground floor of my house, with click and lock engineered flooring. I'll be laying it in the hallway, front room and dining room. The current click on lock flooring doesn't use any threshold strips between rooms and I'd like to replicate this.
I'm not sure what the best way to fit this through the thresholds though. If it was tongue and groove I could just knock it in, but with click and lock you need to angle the joining length.
Any Ideas?
Cheers
Alex



