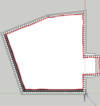Hi,
I will soon be ready to lay the Indian Sandstone Paving slabs that I have acquired. I have x2 15m² packs so a total of 30m². The area I have to cover is shown in the attached image and is not square however the area at the bottom right is square. The diagram shows the 100x100mm edging cobbles and the aco channel drains I'm going to use so the area to be paved is inside those (shown in red). My question is what is the best way of laying the slabs to achieve this? Is there a standard pattern I should be following? Are there any no-nos and things to avoid etc?
Thanks for your help,
I will soon be ready to lay the Indian Sandstone Paving slabs that I have acquired. I have x2 15m² packs so a total of 30m². The area I have to cover is shown in the attached image and is not square however the area at the bottom right is square. The diagram shows the 100x100mm edging cobbles and the aco channel drains I'm going to use so the area to be paved is inside those (shown in red). My question is what is the best way of laying the slabs to achieve this? Is there a standard pattern I should be following? Are there any no-nos and things to avoid etc?
Thanks for your help,
Attachments
Last edited:


