Hi there,
I’ve had an outbuilding built at the end of garden with bifold doors. Initially it was built on a single foundation slab of insulated reinforced concrete. All was well in the summer aside from the odd bit of mould due to infrequent use but in the winter months when the rain came I noticed that the laminate floor inside became a bit squidgy to step on. It seems water was coming in from the bifolds or from the 1m depth patio step outside.
The builders had done a runner and weren’t answering my calls, so I got two sets of separate builders and window/bifold installers to come and take a look. The builders said that the step outside the front of the bifolds was too high, and that it was higher than the inside FFL. The bifold fitters said it was the frame and that the bifolds should be reinstalled.
In the end I decided to go with builders in lowering the step so that the bifold sill has a 20mm gap before the top of the patio step.
In that process I noticed two things….first was that the original builders had used ply wood to rest the bifold frame on and because of the leak, the wood had become wet and soggy. Second was that the bifold installers hadn’t used silicone to seal off the ends of the sill. I’ve seen a few videos of installers saying that it’s very important to seal the ends to avoid ingress.
As it stands now, the step outside has been dropped, the 20mm gap underneath has been cemented over with a membrane on top of that (though it’s hard to say if that alone will help).
My question is, will the above do the trick? Or will rainfall onto the bifold itself still somehow find its way into the tracks inside and under the floor? See pics attached
Thanks all
I’ve had an outbuilding built at the end of garden with bifold doors. Initially it was built on a single foundation slab of insulated reinforced concrete. All was well in the summer aside from the odd bit of mould due to infrequent use but in the winter months when the rain came I noticed that the laminate floor inside became a bit squidgy to step on. It seems water was coming in from the bifolds or from the 1m depth patio step outside.
The builders had done a runner and weren’t answering my calls, so I got two sets of separate builders and window/bifold installers to come and take a look. The builders said that the step outside the front of the bifolds was too high, and that it was higher than the inside FFL. The bifold fitters said it was the frame and that the bifolds should be reinstalled.
In the end I decided to go with builders in lowering the step so that the bifold sill has a 20mm gap before the top of the patio step.
In that process I noticed two things….first was that the original builders had used ply wood to rest the bifold frame on and because of the leak, the wood had become wet and soggy. Second was that the bifold installers hadn’t used silicone to seal off the ends of the sill. I’ve seen a few videos of installers saying that it’s very important to seal the ends to avoid ingress.
As it stands now, the step outside has been dropped, the 20mm gap underneath has been cemented over with a membrane on top of that (though it’s hard to say if that alone will help).
My question is, will the above do the trick? Or will rainfall onto the bifold itself still somehow find its way into the tracks inside and under the floor? See pics attached
Thanks all
Attachments
-
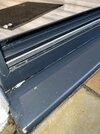 FFB673E7-85DF-401E-841F-E57BB7C8B32F.jpeg234.6 KB · Views: 143
FFB673E7-85DF-401E-841F-E57BB7C8B32F.jpeg234.6 KB · Views: 143 -
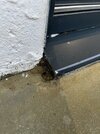 933279AB-72EF-4E51-A53A-542AA61648E3.jpeg331 KB · Views: 123
933279AB-72EF-4E51-A53A-542AA61648E3.jpeg331 KB · Views: 123 -
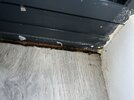 77961D0F-6F28-4D5A-B9CF-F046092C04D9.jpeg277 KB · Views: 120
77961D0F-6F28-4D5A-B9CF-F046092C04D9.jpeg277 KB · Views: 120 -
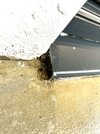 AF56723C-CF07-40A7-A180-DE3E1366F1E4.jpeg394.4 KB · Views: 128
AF56723C-CF07-40A7-A180-DE3E1366F1E4.jpeg394.4 KB · Views: 128 -
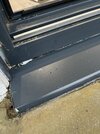 27C54B1C-262B-47B3-BB79-5780D900F7F1.jpeg359 KB · Views: 119
27C54B1C-262B-47B3-BB79-5780D900F7F1.jpeg359 KB · Views: 119 -
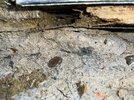 59C771E2-6A3C-4D66-AA95-AF1C827277C1.jpeg565.9 KB · Views: 104
59C771E2-6A3C-4D66-AA95-AF1C827277C1.jpeg565.9 KB · Views: 104 -
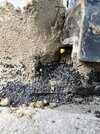 0DC957AF-A909-47AC-A2AD-D02A9AC0E442.jpeg579.4 KB · Views: 122
0DC957AF-A909-47AC-A2AD-D02A9AC0E442.jpeg579.4 KB · Views: 122 -
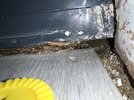 E44B6DFD-2602-47CF-8327-D78445F114D4.jpeg402.5 KB · Views: 126
E44B6DFD-2602-47CF-8327-D78445F114D4.jpeg402.5 KB · Views: 126

