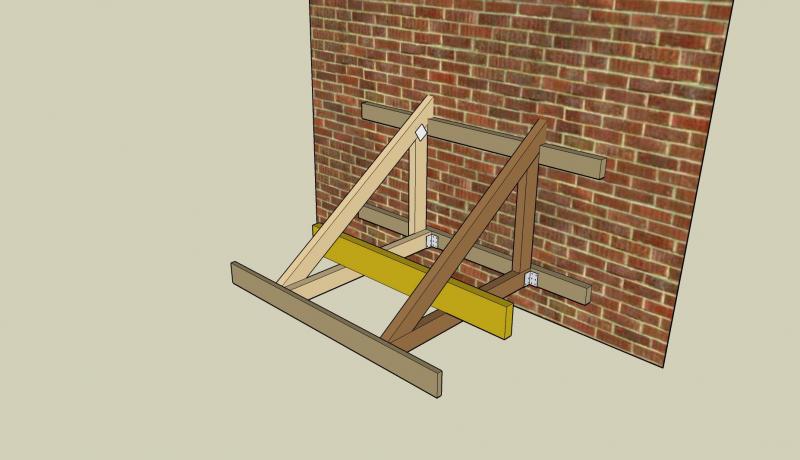Hi
Im constructing a lean to porch and wondering if anyone can assist in the design i have
The concrete foundation and 1 layer brickwork is already done.
I will be using UPVC panels for the design as shown in the picture.
My concern is the lean to roof. Currently the porch will have 2 corner posts which consist of upvc and aluminium insert.
the rest of the porch is constructed with typical upvc.
I plan to build a lean to roof out of timber frame and rafters sitting on the frame with redland 49 roof tiles. frame probably constructed suing 2x2 or 2x3 wood and same with the rafters.
my worry is wood this be too much weight or this is what everyone does?
the frame will be bolted to the wall so less weight falls on to the upvc panels\posts.
Any help or ideas appreciated
thanks

Im constructing a lean to porch and wondering if anyone can assist in the design i have
The concrete foundation and 1 layer brickwork is already done.
I will be using UPVC panels for the design as shown in the picture.
My concern is the lean to roof. Currently the porch will have 2 corner posts which consist of upvc and aluminium insert.
the rest of the porch is constructed with typical upvc.
I plan to build a lean to roof out of timber frame and rafters sitting on the frame with redland 49 roof tiles. frame probably constructed suing 2x2 or 2x3 wood and same with the rafters.
my worry is wood this be too much weight or this is what everyone does?
the frame will be bolted to the wall so less weight falls on to the upvc panels\posts.
Any help or ideas appreciated
thanks
Last edited:


