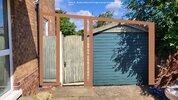- Joined
- 10 Oct 2021
- Messages
- 22
- Reaction score
- 2
- Country

Hi everyone,
I'm planning some renovations and need advice on the permissions and regulations involved. Here are the details of my project and some specific questions I have:
Current Situation:
I'm planning some renovations and need advice on the permissions and regulations involved. Here are the details of my project and some specific questions I have:
Current Situation:
- I have a concrete sectional garage.
- There's a small walkway between my house and the garage leading to the back garden.
- My house was built in the 1960s and isn't in a special area with additional rules.
- I want to remake the front entrance garden fence/wall, extending from the house to the garage, renewing the garage front in the same style.
- I have an idea to build the fence like a timber wall with horizontal cladding on the external facing side, using marine plywood as a base (I have a ton of marine plywood left over from previous projects so I'm not shy in using it up).
- I plan for the fence wall to potentially be used in the future for a simple lean-to extension. This would involve two timber walls covering each side of the garden and a roof covering the walkway all the way across the top of the existing garage and incorporating the front fence as the wall. (hence the thicker fence at front).
- The entrance way is less than half the width of the house. However, if I include the garage in the lean-to, it exceeds half the width of the house.
- The lean-to will not extend past the front or back of the house.
- There are no highways on the garage side of the house.
- The planned cladding will be timber.
- The structure will be higher than 2m but less than 2.5m at eaves.
- Ignoring the lean to plans for this question, am I even permitted to build a large wall like that to act as a fence (higher than 2m, approx 2.5m at house end, depending on option chosen - see images below)?
- Does this count as an extension if I create a lean-to in the future if it will be attached to the house and covered both sides?
- I believe this falls under permitted development rights, even though it would count as an extension. Is it an issue if the garage is included in the lean-to, making it more than half the width of the house? Does this rule apply if the garage already exists and I’m just covering it with a new roof that connects to the lean-to?
- Should I ignore the lean-to plan to simplify things and just rebuild the fence up to 2m high and make it look nice instead?
- Any other ideas or suggestions?
- Assuming the rest is fine, I think there might be issues with front cladding? Rules say it has to be similar to rest of house (brick) but I see a lof other "lean to's" made out of composite cladding, PVC or sometimes timber?
I included some pictures of ideas I had:
Option A - wall build slanted already with roof in mind.
Option B - Wall build flat with idea that it can be extended upwards for a slant when it comes to lean to (though fence would be more than 2m high).
Option C - Ignore this plan, rebuild nicely and save the effort and stress.
Any advice or insights would be greatly appreciated. Thanks in advance for your help!




