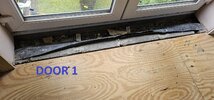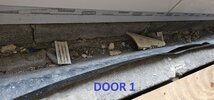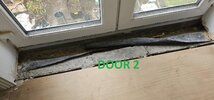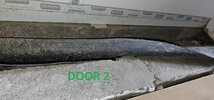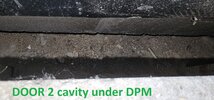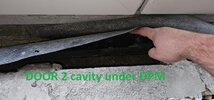Hello everyone,
I was really hoping someone might be able to advise me on what I need to do to fix an issue I've been left with.
We have two inward-opening 1st floor patio windows, but the builders have left us with a gap in the floor cavity with a bit of DPM flapping about.
The builder insisted that he hadn't quoted for this work and wouldn't do it (after a major disaster on his part that took months to correct - I think he just wanted to leave).
No cavity closers have been put in place before the doors were fitted - I'm now unsure if I can somehow slide and C1 them in place - but they need to be structurally sound and I don't want to bodge the job. I'm unsure about just filing with cement as I've heard that's not a good thermal way to go - again, I'm afraid of bodging it.
Pics attached showing the two doors as they have been left, there's a cavity under the DPM that goes down one block to the supporting steel.
I really don't know the best way to move forward, but really need to.

Info & vids that I find only talk about putting the cavity closer on pre-window, not once the frame has already been put in (and it's difficult to secure the closer + packers in the way below the frame).
Any thoughts or advice would be gratefully received.
Many thanks,
B
I was really hoping someone might be able to advise me on what I need to do to fix an issue I've been left with.
We have two inward-opening 1st floor patio windows, but the builders have left us with a gap in the floor cavity with a bit of DPM flapping about.
The builder insisted that he hadn't quoted for this work and wouldn't do it (after a major disaster on his part that took months to correct - I think he just wanted to leave).
No cavity closers have been put in place before the doors were fitted - I'm now unsure if I can somehow slide and C1 them in place - but they need to be structurally sound and I don't want to bodge the job. I'm unsure about just filing with cement as I've heard that's not a good thermal way to go - again, I'm afraid of bodging it.
Pics attached showing the two doors as they have been left, there's a cavity under the DPM that goes down one block to the supporting steel.
I really don't know the best way to move forward, but really need to.

Info & vids that I find only talk about putting the cavity closer on pre-window, not once the frame has already been put in (and it's difficult to secure the closer + packers in the way below the frame).
Any thoughts or advice would be gratefully received.
Many thanks,
B
Attachments
Last edited:


