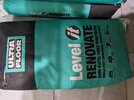Hi, I am looking to level the floor in an upstairs room. I lifted the floorboard expecting to see joists so that I could sister them. The floor is a little out especially in the corner of the room.
On lifting the boards up to asses I found that the floorboards are sitting on 3x2 beams and beneath them looks to be a hard set base.
This all looks untouched from when the house was built in the 50s.
Downstairs has had a recent garage to room conversion. The downstairs room was extended out 30 years or so ago with steel beams. You can see where the beam is spliced and boxed in.
1. What material is the base below the 2x3 beams? Is there anything below this hard base ? Something must be holding this hard base and beams up?
2. How would I level the floor if I can't sister. I have heard using hardwood is a good idea to shim the top of the 2x3s?
Look forward to hearing
Thanks
On lifting the boards up to asses I found that the floorboards are sitting on 3x2 beams and beneath them looks to be a hard set base.
This all looks untouched from when the house was built in the 50s.
Downstairs has had a recent garage to room conversion. The downstairs room was extended out 30 years or so ago with steel beams. You can see where the beam is spliced and boxed in.
1. What material is the base below the 2x3 beams? Is there anything below this hard base ? Something must be holding this hard base and beams up?
2. How would I level the floor if I can't sister. I have heard using hardwood is a good idea to shim the top of the 2x3s?
Look forward to hearing
Thanks
Attachments
-
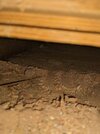 PXL_20231112_203807441.jpg217.6 KB · Views: 60
PXL_20231112_203807441.jpg217.6 KB · Views: 60 -
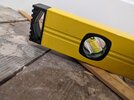 PXL_20231112_205749735.jpg234.2 KB · Views: 69
PXL_20231112_205749735.jpg234.2 KB · Views: 69 -
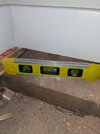 PXL_20231112_204024429.jpg334.3 KB · Views: 56
PXL_20231112_204024429.jpg334.3 KB · Views: 56 -
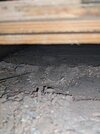 PXL_20231112_203721834.jpg246.7 KB · Views: 61
PXL_20231112_203721834.jpg246.7 KB · Views: 61 -
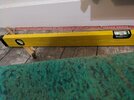 PXL_20231112_205741486.jpg241 KB · Views: 56
PXL_20231112_205741486.jpg241 KB · Views: 56 -
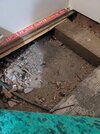 PXL_20231112_204343478.jpg399.4 KB · Views: 53
PXL_20231112_204343478.jpg399.4 KB · Views: 53 -
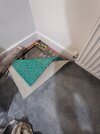 PXL_20231112_204326889.jpg320.5 KB · Views: 56
PXL_20231112_204326889.jpg320.5 KB · Views: 56 -
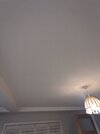 PXL_20231112_205238152~2.jpg140.1 KB · Views: 65
PXL_20231112_205238152~2.jpg140.1 KB · Views: 65


