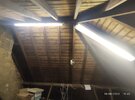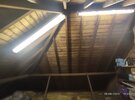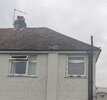My Dad's getting free solar panels installed, so the installers have got to setup the scaffolding for that. They've said that if there's a few tiles that need replacing they'll do that whilst they're up there.
He also wants to fit some internal lining in the loft to stop dirt getting in and also to stop it getting so hot in summer and cold in winter, so I was wondering whether it would be sensible to have someone ready to do that whilst the scaffolding is in place in case they need external access, or is there no chance of that being necessary and we can just wait and get it done any time, or just do it ourselves?
I've attached some photos showing the roof at the back where the solar panels will be going and inside the loft. There's some sort of wooden cladding on the inside of the roof, so the tiles aren't visible. Would foil lining be OK, or should we use a breathable membrane? Do you just staple it to the inside edges of the rafters?
As well as lining it, we'll want to add some insulation and I was thinking that a sheep's wool product like this https://thermafleece.com/product/thermafleece-cosywool-sheep-s-wool-flexible-slab or this https://www.celticsustainables.co.uk/thermafleece-cosywool-sheeps-wool-insulation/ would be best, as it delays the heat transfer better than rockwool, so in the summer it will stop the heat from outside making the loft unbearably hot (which then transfer down into the bedrooms) and in the winter it will stop the heat being lost through the roof, and it also absorbs and releases excess moisture which might protect the wood better. Can we just wedge it between the rafters, or do we need to staple some wire netting to them to hold it loosely in place without it being tight against the rafters and the lining?
He also wants to fit some internal lining in the loft to stop dirt getting in and also to stop it getting so hot in summer and cold in winter, so I was wondering whether it would be sensible to have someone ready to do that whilst the scaffolding is in place in case they need external access, or is there no chance of that being necessary and we can just wait and get it done any time, or just do it ourselves?
I've attached some photos showing the roof at the back where the solar panels will be going and inside the loft. There's some sort of wooden cladding on the inside of the roof, so the tiles aren't visible. Would foil lining be OK, or should we use a breathable membrane? Do you just staple it to the inside edges of the rafters?
As well as lining it, we'll want to add some insulation and I was thinking that a sheep's wool product like this https://thermafleece.com/product/thermafleece-cosywool-sheep-s-wool-flexible-slab or this https://www.celticsustainables.co.uk/thermafleece-cosywool-sheeps-wool-insulation/ would be best, as it delays the heat transfer better than rockwool, so in the summer it will stop the heat from outside making the loft unbearably hot (which then transfer down into the bedrooms) and in the winter it will stop the heat being lost through the roof, and it also absorbs and releases excess moisture which might protect the wood better. Can we just wedge it between the rafters, or do we need to staple some wire netting to them to hold it loosely in place without it being tight against the rafters and the lining?




