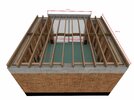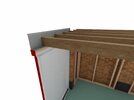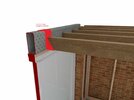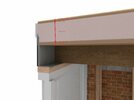- Joined
- 10 Jul 2022
- Messages
- 11
- Reaction score
- 0
- Country

Hi,
I am looking for the best solution to span across 2400mm doors, supporting roof joists.
The building is governed by height, and I am already too high so ideally want a solution where I won’t need a wacking great box section or concrete lintel with joists supported on top. I need 150mm bearing so looking at 2700mm lintel.
I found a Keystone SB/K solution which I thought was great, I would support the joists off of the ‘inside’ of the L-shape with insulation between joists…
However, their technical guidance suggests I must include a 150mm or 2 courses of brick on top of the flange before then loading on top of that. I’m struggling to understand how I can’t just load directly onto the flange itself without the need to introduce the additional weight of masonry. I understand this is now a point load and not a UDL but I am only supporting a simple flat roof.
The alternative might be to use a box section, such as the HD BOX/K, with some sort of a hanger arangement but I am not sure if this is possible, how I would mechanically fix hangers and ensure I don’t get rotation of the section under loading.
I’ve attached some images for reference…
Any help / advice would be appreciated.
I am looking for the best solution to span across 2400mm doors, supporting roof joists.
The building is governed by height, and I am already too high so ideally want a solution where I won’t need a wacking great box section or concrete lintel with joists supported on top. I need 150mm bearing so looking at 2700mm lintel.
I found a Keystone SB/K solution which I thought was great, I would support the joists off of the ‘inside’ of the L-shape with insulation between joists…
However, their technical guidance suggests I must include a 150mm or 2 courses of brick on top of the flange before then loading on top of that. I’m struggling to understand how I can’t just load directly onto the flange itself without the need to introduce the additional weight of masonry. I understand this is now a point load and not a UDL but I am only supporting a simple flat roof.
The alternative might be to use a box section, such as the HD BOX/K, with some sort of a hanger arangement but I am not sure if this is possible, how I would mechanically fix hangers and ensure I don’t get rotation of the section under loading.
I’ve attached some images for reference…
Any help / advice would be appreciated.




