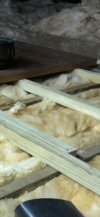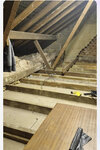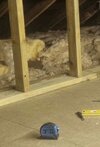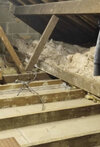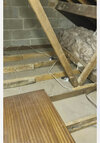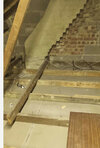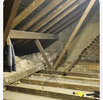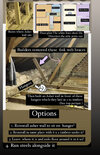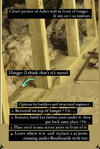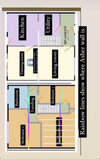Can anyone please help
I hired a building company to install 2 velux windows, insulate and board my loft
they removed the purlin braces and tried to say it was ok as not structural
They sister joisted the floor in 3x7 battens
They’ve taken the roof load down to the ceiling joists via new verticals by building an Asher wall which is sitting on the joists
This in time will overload ceiling joists
They said they’d put the purlin braces back but the weight has changed with what they’ve done
Please can someone advise me on what to do
I don’t want them near it now but need advice on how to fix this
Someone suggested putting steel frames in which needs to go through building regs
Someone else said bolt the rafters and put 6 x 2 timbers in place of the 3 x 7
I hired a building company to install 2 velux windows, insulate and board my loft
they removed the purlin braces and tried to say it was ok as not structural
They sister joisted the floor in 3x7 battens
They’ve taken the roof load down to the ceiling joists via new verticals by building an Asher wall which is sitting on the joists
This in time will overload ceiling joists
They said they’d put the purlin braces back but the weight has changed with what they’ve done
Please can someone advise me on what to do
I don’t want them near it now but need advice on how to fix this
Someone suggested putting steel frames in which needs to go through building regs
Someone else said bolt the rafters and put 6 x 2 timbers in place of the 3 x 7
Attachments
-
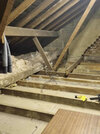 8B9AF2A3-CFE4-4498-A7DB-52CBAB00D82D.jpeg883 KB · Views: 183
8B9AF2A3-CFE4-4498-A7DB-52CBAB00D82D.jpeg883 KB · Views: 183 -
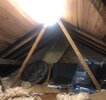 E25B4101-8C75-4DAB-8537-6ADD8F68E95D.jpeg319.9 KB · Views: 177
E25B4101-8C75-4DAB-8537-6ADD8F68E95D.jpeg319.9 KB · Views: 177 -
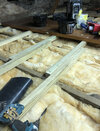 331E6F6D-E7EC-4D9F-ACEF-B3CE62B8AD4D.jpeg1.6 MB · Views: 150
331E6F6D-E7EC-4D9F-ACEF-B3CE62B8AD4D.jpeg1.6 MB · Views: 150 -
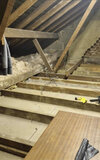 59B217B5-AC63-4255-9AD7-082E0A394E0F.jpeg221.4 KB · Views: 163
59B217B5-AC63-4255-9AD7-082E0A394E0F.jpeg221.4 KB · Views: 163 -
 875DC7C3-9E57-4608-AF26-76608D327464.png1.2 MB · Views: 154
875DC7C3-9E57-4608-AF26-76608D327464.png1.2 MB · Views: 154 -
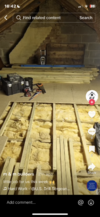 4D9F1DDF-8223-4258-9527-15041161DF13.png1.3 MB · Views: 159
4D9F1DDF-8223-4258-9527-15041161DF13.png1.3 MB · Views: 159 -
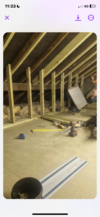 1B45B3BA-D3C1-4FE5-89A4-E9557B13A4D5.png1.3 MB · Views: 146
1B45B3BA-D3C1-4FE5-89A4-E9557B13A4D5.png1.3 MB · Views: 146 -
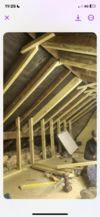 660E293E-B84C-407D-87B9-8C6D5021C7A0.png1.4 MB · Views: 140
660E293E-B84C-407D-87B9-8C6D5021C7A0.png1.4 MB · Views: 140 -
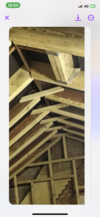 2D73CFB9-390F-42A6-911A-372778F4CA51.png1 MB · Views: 136
2D73CFB9-390F-42A6-911A-372778F4CA51.png1 MB · Views: 136 -
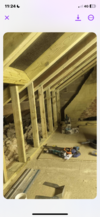 8C06541A-0909-4D42-AC22-CF1C12AF369C.png1.5 MB · Views: 182
8C06541A-0909-4D42-AC22-CF1C12AF369C.png1.5 MB · Views: 182


