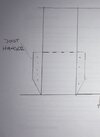Hello, hoping someone can help please.
I saw on another forum (old thread therefore not getting a response) about the following regarding floor joists in a loft conversion -
“I gain 4 inches of head height by using the existing 4 inch floor joists (instead of new 8 inch joists as is the normal specification) and doubling up each joist with C24 4x2s and adding a flitch in the middle as a sandwich. This gives you the strength required but gains you 100mm in head height. No need to lower the floors. All building control and engineer approved.
The flitches tend to be 8-10mmx100mm with staggered bolt holes using single sided TP connectors.
I've done this maybe 8-10 times, engineer designed, building control passed. Every one with a dormer.
I don't know of anyone else that uses this approach. It is designed to take the load of a dormer, in conjunction with using 3x 152x152 section steels and a ridge beam of course. The two outer steels have the dormer walls sitting on them so you don't lose head height because of them. The centre steel has the flitched beams sitting within the webbing and going 50cm into the spline wall below.”
Has anyone done anything like this? Am hoping to do the same to save head height, but I’m struggling to find any references to this being done?
Any help gratefully received!
I saw on another forum (old thread therefore not getting a response) about the following regarding floor joists in a loft conversion -
“I gain 4 inches of head height by using the existing 4 inch floor joists (instead of new 8 inch joists as is the normal specification) and doubling up each joist with C24 4x2s and adding a flitch in the middle as a sandwich. This gives you the strength required but gains you 100mm in head height. No need to lower the floors. All building control and engineer approved.
The flitches tend to be 8-10mmx100mm with staggered bolt holes using single sided TP connectors.
I've done this maybe 8-10 times, engineer designed, building control passed. Every one with a dormer.
I don't know of anyone else that uses this approach. It is designed to take the load of a dormer, in conjunction with using 3x 152x152 section steels and a ridge beam of course. The two outer steels have the dormer walls sitting on them so you don't lose head height because of them. The centre steel has the flitched beams sitting within the webbing and going 50cm into the spline wall below.”
Has anyone done anything like this? Am hoping to do the same to save head height, but I’m struggling to find any references to this being done?
Any help gratefully received!



