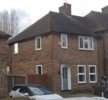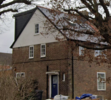- Joined
- 19 Jun 2023
- Messages
- 6
- Reaction score
- 0
- Country

Hi,
We got a company to do a hip-to-gable loft conversion on our end of terrace house.
We have an option of 3 types of gable wall finish/construction
1. timber construction with render - not sure how this works typically. Is it a board that is attached to timber structure that the render is applied to? I will double check with the company but was wondering what is typical
2. timber construction with wall hung tiles (+£1600 + VAT)
3. brick construction I assume it's brick wall construction and finish (+£2800 + VAT)
My question is what are the pros and cons of each option and what do people think about it.
I attached the photo of the house.
We got a company to do a hip-to-gable loft conversion on our end of terrace house.
We have an option of 3 types of gable wall finish/construction
1. timber construction with render - not sure how this works typically. Is it a board that is attached to timber structure that the render is applied to? I will double check with the company but was wondering what is typical
2. timber construction with wall hung tiles (+£1600 + VAT)
3. brick construction I assume it's brick wall construction and finish (+£2800 + VAT)
My question is what are the pros and cons of each option and what do people think about it.
I attached the photo of the house.


