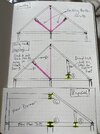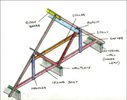I’ve attached a drawing to show the existing, temporary and final diagrams to help show the question.
The structural engineer has designed our loft with 2 floor steels and a ridge steel. The installation of the first floor steel (beam A) is simple, as nothing needs to be removed to install it. However during the install of steel B, it requires the purlin struts and the ridge props (keyed into the ridge board) to be removed as these sit right where the beam B will be placed.
I’m not concerned with the ridge props as a couple of them are not doing anything anyway. My concern is how to temporarily support the purlins while the struts are cut to allow beam B to be put into place. On the right hand side this can be handled with the new dwarf wall above steel beam A as it’s replacing the purlin anyway (as per engineer drawings).
However because the left side will be getting a dormer so there is no dwarf wall. The purlin will still be in place and supporting the roof while beam B is installed but to install beam B, the purlin struts need to be removed temporarily.
Is the trick to prop the left side of the roof on the existing ceiling joists (2x4s) while steel B is being installed then replace the struts back until the roof is removed to make the dormer.
I will also ask my engineer this question but hoping someone offer here can offer hands on experience.
The structural engineer has designed our loft with 2 floor steels and a ridge steel. The installation of the first floor steel (beam A) is simple, as nothing needs to be removed to install it. However during the install of steel B, it requires the purlin struts and the ridge props (keyed into the ridge board) to be removed as these sit right where the beam B will be placed.
I’m not concerned with the ridge props as a couple of them are not doing anything anyway. My concern is how to temporarily support the purlins while the struts are cut to allow beam B to be put into place. On the right hand side this can be handled with the new dwarf wall above steel beam A as it’s replacing the purlin anyway (as per engineer drawings).
However because the left side will be getting a dormer so there is no dwarf wall. The purlin will still be in place and supporting the roof while beam B is installed but to install beam B, the purlin struts need to be removed temporarily.
Is the trick to prop the left side of the roof on the existing ceiling joists (2x4s) while steel B is being installed then replace the struts back until the roof is removed to make the dormer.
I will also ask my engineer this question but hoping someone offer here can offer hands on experience.



