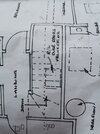Hi I'm trying to get my head around the bannister wall of my stairwell opening.
Our loft is attic trusses we replaced the entire roof as it was cheaper than converting it.
My constant struggle has been getting enough room for a 1700mm Bath in the upstairs bathroom and a reasonable landing width. I've done this by reducing the bathroom to a 3" stud wall.
I've now got a landing width of 880mm.
My preformed staircase opening is 1.06mtr wide by 3.21mtr long.
I still have to form up the end wall of the staircase and the side inline with the bannister. My thought is to build this up inside the opening so I don't reduce the landing width. But it has to be in a line surely?
See attached pictures..
The staircase will be a step. In 3 turn at bottom then 3 turn at top if I recall right when I did the planner
Our loft is attic trusses we replaced the entire roof as it was cheaper than converting it.
My constant struggle has been getting enough room for a 1700mm Bath in the upstairs bathroom and a reasonable landing width. I've done this by reducing the bathroom to a 3" stud wall.
I've now got a landing width of 880mm.
My preformed staircase opening is 1.06mtr wide by 3.21mtr long.
I still have to form up the end wall of the staircase and the side inline with the bannister. My thought is to build this up inside the opening so I don't reduce the landing width. But it has to be in a line surely?
See attached pictures..
The staircase will be a step. In 3 turn at bottom then 3 turn at top if I recall right when I did the planner



