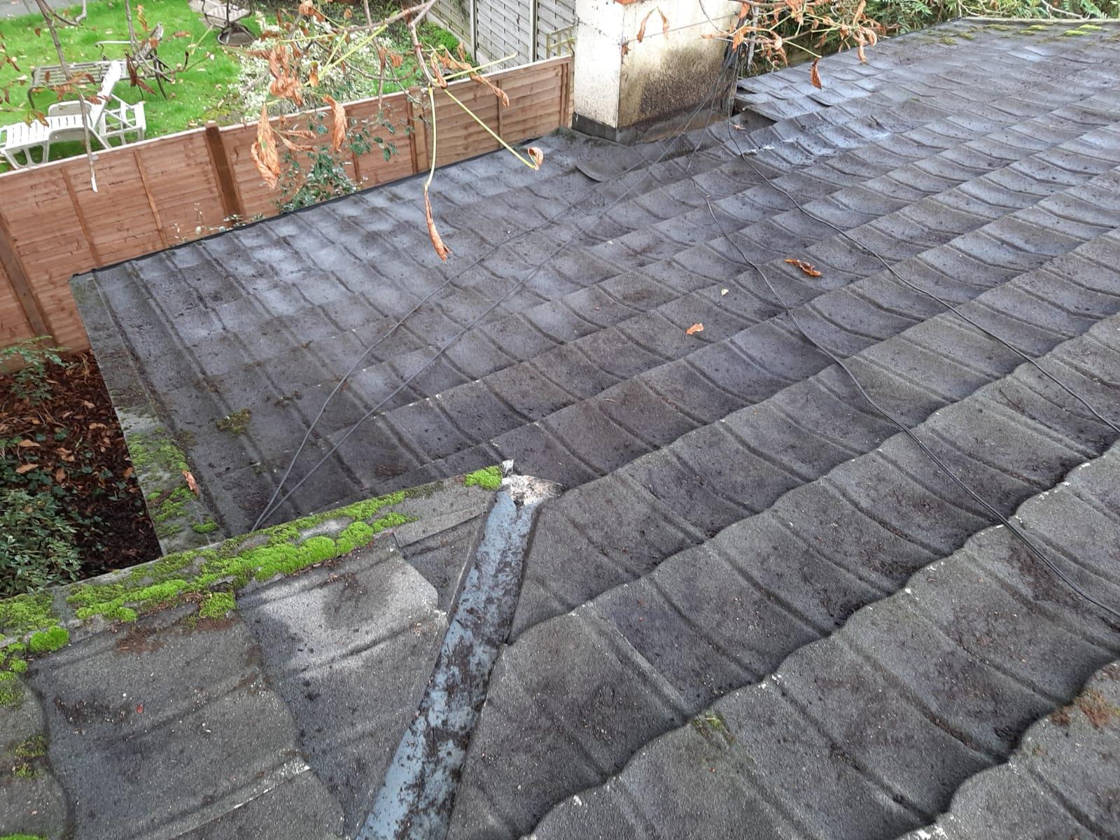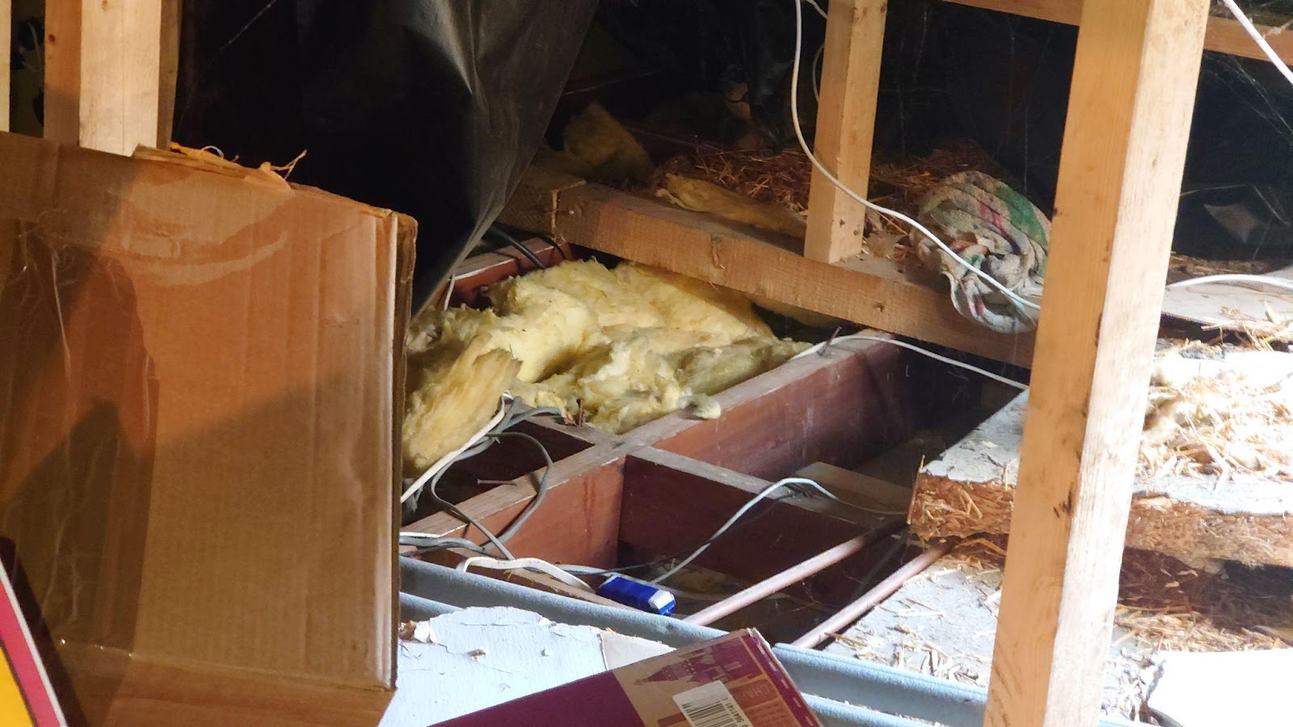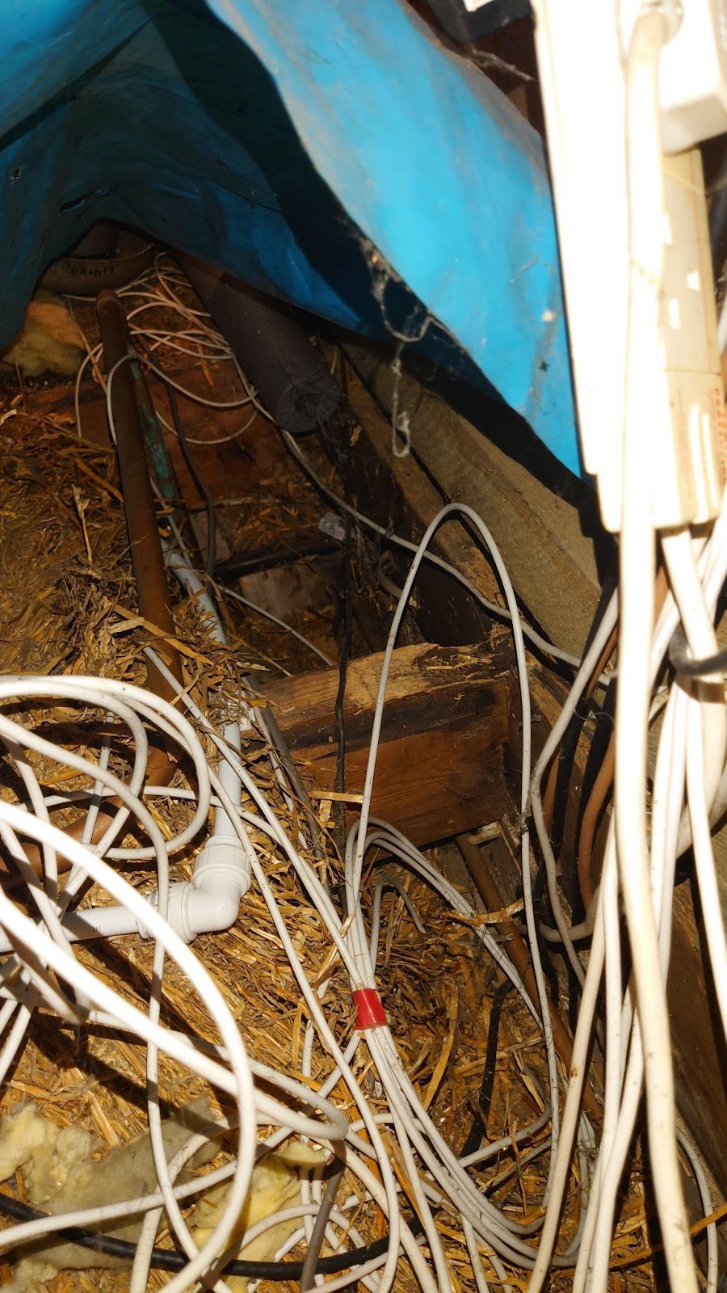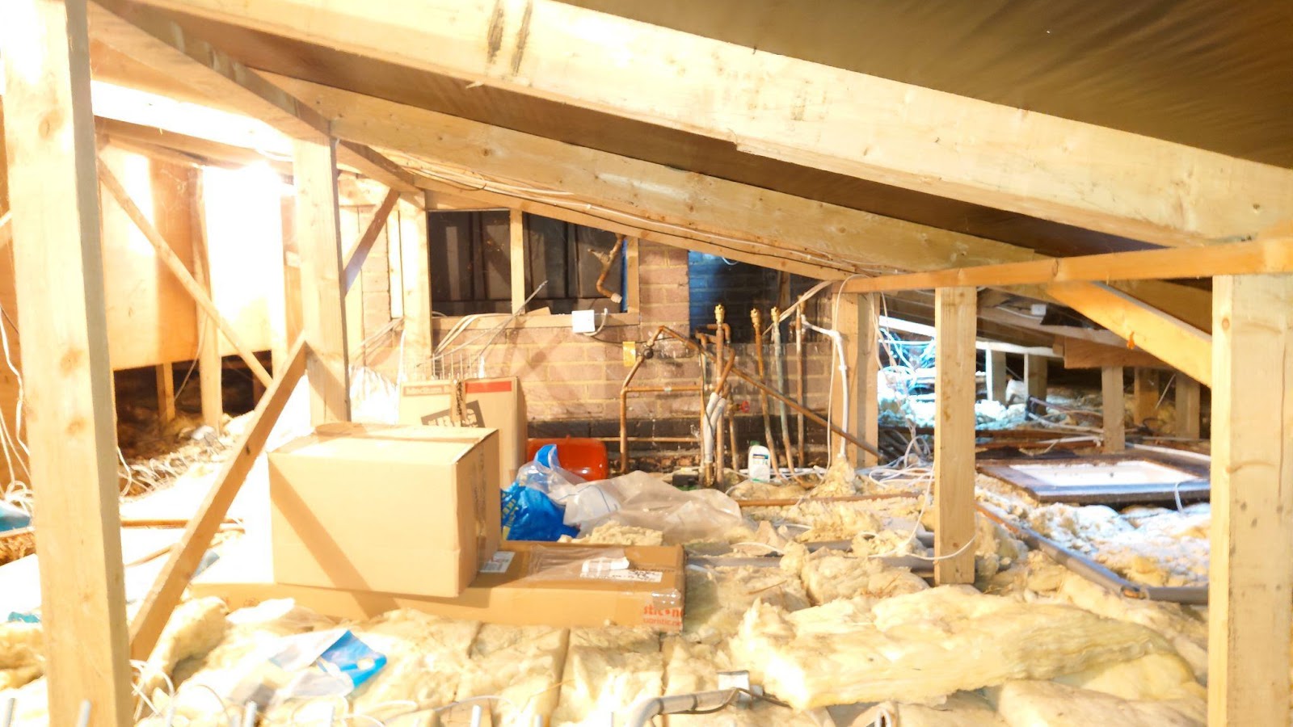- Joined
- 11 Sep 2021
- Messages
- 26
- Reaction score
- 0
- Country

Hi
I'm keen to insulate a loft with unusual construction (see below). I'm hoping that can be the usual "roll out some mineral wool" to a depth of 300mm (and raise any boarding above that by at least 50mm). But am weary of condensation risks (all the more so as this is a timber frame, timber clad house).
ROOF:
There's about 180m2 cold pitched roofs, seemingly built over an older, pre-existing flat roof.

Note bending of Decra around chimney (suspect due to weight of leaves which we found there - now cleared)

Loft hatch area showing straw - between ceiling and cold roof

Inside of roof - section of strawboard lifted to show joists (uninsulated between joists)


Showing 1200mm (uninsulated) rafters etc. The thin Decra is then on top of this.

Some parts have up to 100mm mineral wool insulation above the old straw flat roof
Would mineral wool (up to 300mm) - or possibly sheep wool ( (more expensive but no nasty loose fibres in the cold loft space, which is used for storage; good resistance to any moisture) laid out over the old flat roof (i.e. on top of the bitumen felt) work? I'm hoping/guessing a VCL isn't necessary (or the ceiling and//or bitumen already acts as one).
The (considerably more expensive) alternatives would seem to be:
- Open cell spray foam of the entire inside of the loft. But concerns about impact on insurability/mortgagability, etc - seems some insurers/banks won't touch homes insulated with the stuff.
- PIR warm roof - but probably only sensible if re-roofing (which I doubt we can afford). But the structure may not support the weight of PIR plus new roofing materials. Ultimately, however, finding a solution to the roof may be necessary (perhaps just patch repairs/replacing the Decra).
I can reinstall those cut out chunks of strawboard (which a previous owner or their workmen cut out and lifted) tape it down, and roll out layers of mineral wool over most of the strawboard area (hopefully there's no sense in a VCL). There are a few potential exceptions / complications:
- Some of the loft (maybe 50m2) is boarded - raised on wooden battens about 10cm off the straw board. This would need lifting, raising (perhaps on large loft lefts) and relaying. Other parts are not boarded, with things stored directly on the strawboard, etc (maybe 40m2). So a similar approach would be needed there.
- There are some areas where the straw has been cut out and there's wiring/piping in it. Fortunately most or all of that area is over the utility room and/or pantry, and I'm less fussed about the insulation properties there. If it's not ok just to put 300mm mineral wool directly over this, it may be possible to fit some 150mm PIR board over it to seal it off - but I suspect for much of it that won't work (not level), so mineral wool would be preferable if that won't create any issues.
I'm keen to insulate a loft with unusual construction (see below). I'm hoping that can be the usual "roll out some mineral wool" to a depth of 300mm (and raise any boarding above that by at least 50mm). But am weary of condensation risks (all the more so as this is a timber frame, timber clad house).
ROOF:
There's about 180m2 cold pitched roofs, seemingly built over an older, pre-existing flat roof.
- Construction appears to be uninsulated joists, topped with a flat roof made of a slab perhaps 75mm thick of compressed straw (!), covered with what looks like bitumen (or similar).
- I think this may have been the original flat roof, probably constructed somewhere between c. 1955-1967.
- On top of parts of this flat straw/bitumen roof, there's c. 50-100mm of glass mineral wool insulation (see photos); other parts there's nothing or boarded storage (there are also parts where some of the straw's been removed).
- On top of this old flat roof, a lightweight timber frame was built, covered with a membrane and then sheets of Decra Classic (or similar) lightweight metal/composite roofing “tiles” (with what are I think GRP gulleys). Rafters are generally (a whopping) 1200mm.
- The whole structure appears to have very poor thermal performance, and so need better insulation. However, given the unusual construction, it’s not obvious to me how best to economically deal with it (and to do so in a way that doesn’t create the risk of condensation issues).
Note bending of Decra around chimney (suspect due to weight of leaves which we found there - now cleared)
Loft hatch area showing straw - between ceiling and cold roof
Inside of roof - section of strawboard lifted to show joists (uninsulated between joists)
Showing 1200mm (uninsulated) rafters etc. The thin Decra is then on top of this.
Some parts have up to 100mm mineral wool insulation above the old straw flat roof
Would mineral wool (up to 300mm) - or possibly sheep wool ( (more expensive but no nasty loose fibres in the cold loft space, which is used for storage; good resistance to any moisture) laid out over the old flat roof (i.e. on top of the bitumen felt) work? I'm hoping/guessing a VCL isn't necessary (or the ceiling and//or bitumen already acts as one).
The (considerably more expensive) alternatives would seem to be:
- Open cell spray foam of the entire inside of the loft. But concerns about impact on insurability/mortgagability, etc - seems some insurers/banks won't touch homes insulated with the stuff.
- PIR warm roof - but probably only sensible if re-roofing (which I doubt we can afford). But the structure may not support the weight of PIR plus new roofing materials. Ultimately, however, finding a solution to the roof may be necessary (perhaps just patch repairs/replacing the Decra).
I can reinstall those cut out chunks of strawboard (which a previous owner or their workmen cut out and lifted) tape it down, and roll out layers of mineral wool over most of the strawboard area (hopefully there's no sense in a VCL). There are a few potential exceptions / complications:
- Some of the loft (maybe 50m2) is boarded - raised on wooden battens about 10cm off the straw board. This would need lifting, raising (perhaps on large loft lefts) and relaying. Other parts are not boarded, with things stored directly on the strawboard, etc (maybe 40m2). So a similar approach would be needed there.
- There are some areas where the straw has been cut out and there's wiring/piping in it. Fortunately most or all of that area is over the utility room and/or pantry, and I'm less fussed about the insulation properties there. If it's not ok just to put 300mm mineral wool directly over this, it may be possible to fit some 150mm PIR board over it to seal it off - but I suspect for much of it that won't work (not level), so mineral wool would be preferable if that won't create any issues.
Last edited:
