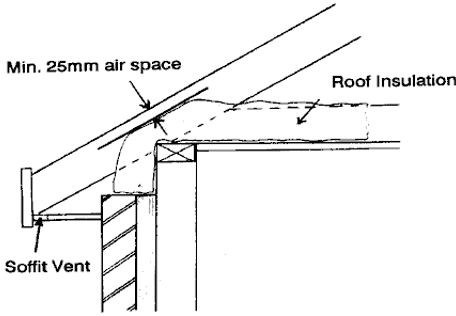- Joined
- 5 May 2021
- Messages
- 2
- Reaction score
- 0
- Country

My first post on the forums after lurking for a while.
I've just moved into a new house and peeked my head in the loft to find the insulation setup is different to what I've seen before. As well as just 100mm between the joists (that I'll be adding more to soon), there's a line of insulation at the bottom of the rafters, sandwiched between the rafters and the tiles.
It has this on both sides of the roof, so seems pretty intentional.
Here's a crappy diagram and a picture to help.
Anybody else seen this before?


I've just moved into a new house and peeked my head in the loft to find the insulation setup is different to what I've seen before. As well as just 100mm between the joists (that I'll be adding more to soon), there's a line of insulation at the bottom of the rafters, sandwiched between the rafters and the tiles.
It has this on both sides of the roof, so seems pretty intentional.
Here's a crappy diagram and a picture to help.
Anybody else seen this before?



