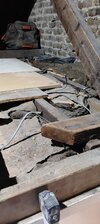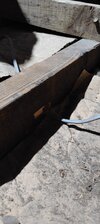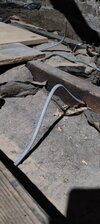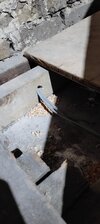- Joined
- 13 May 2021
- Messages
- 10
- Reaction score
- 0
- Country

Hi All,
We bought a Victorian terraced last summer and instantly had to get the house rewired due to it being so old. Anyway, I'm finally getting round to sorting out the loft insulation as the bedrooms upstairs get so damn hot in the summer and the insulation up there looks more like carpet than something to trap heat. It looks like when the upstairs lights were rewired, the sparky ran the cables through the joists (100mm), thus near on impossible to run above any insulation. I reckon I have enough slack to run the cables above the 100mm base layer, but definitely not above the top up. Any advice on this would be greatly appreciated (see photos attached)
We bought a Victorian terraced last summer and instantly had to get the house rewired due to it being so old. Anyway, I'm finally getting round to sorting out the loft insulation as the bedrooms upstairs get so damn hot in the summer and the insulation up there looks more like carpet than something to trap heat. It looks like when the upstairs lights were rewired, the sparky ran the cables through the joists (100mm), thus near on impossible to run above any insulation. I reckon I have enough slack to run the cables above the 100mm base layer, but definitely not above the top up. Any advice on this would be greatly appreciated (see photos attached)




