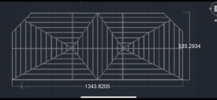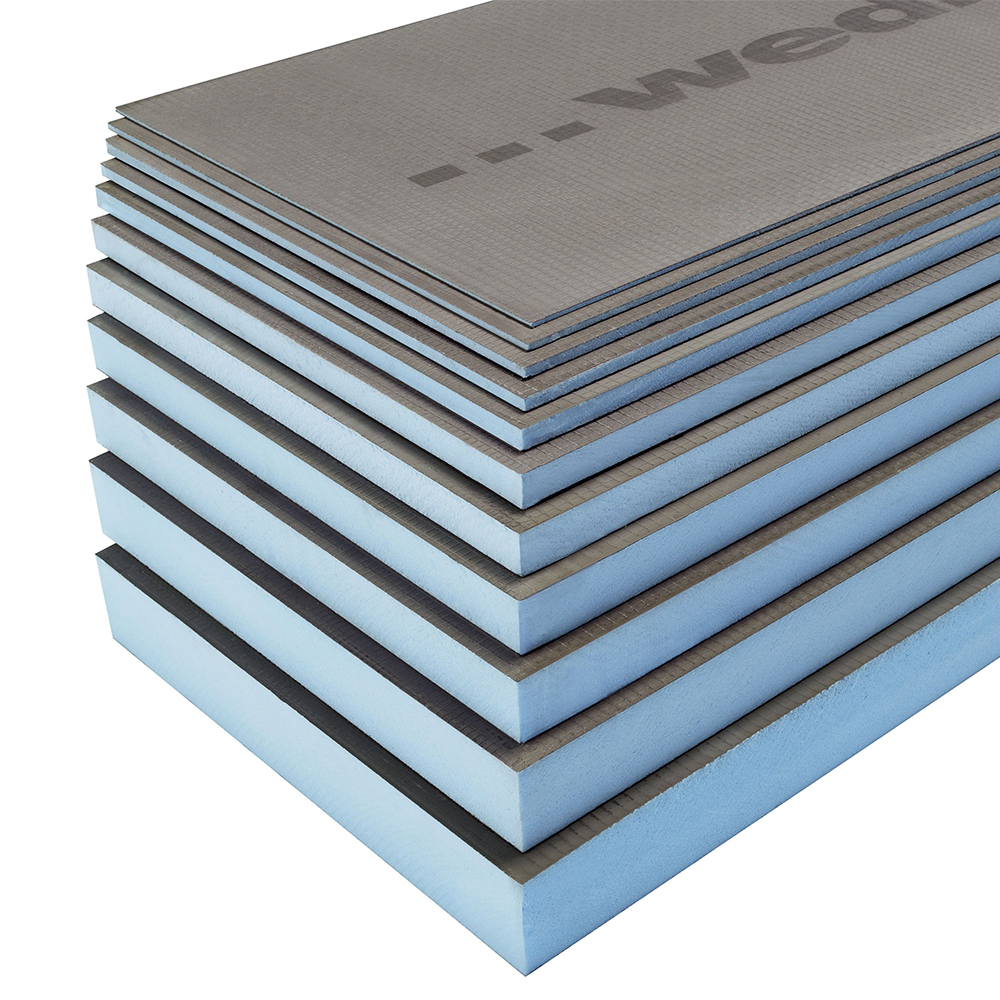Hello, I need help with my current project I hope more experienced people can help if what I have planned is okay, what should I maybe do different. I live in Europe so building materials might be different. What is important that I have a big balcony which has to elevated around 2 inches. It has walls all around and has 2 drain holes in the middle. The floor is concrete and has bitumen felt covering as waterproofing. For the elevation concrete would be the easiest but it’s not possible because of its weight. What I’ve planned is a wooden floor because its lighter in weight. Basically I would make a wooden floor on top of the concrete becuse the floor is already sloped I dont have to worry about that. The material I would use is 1 inch by 2 two inch 3x5cm strechers, battons . I would nails these together and also secure to the concrete with bolts. Between these I would put xps insulation. On top of this a 1 inch/2,5cm tongue and groove osb board which I would glue to the strechers,battons and xps boards aswell. This would create a platform I can tile on. Regarding the tileing part I have no questions. Just the flooring. I will provide picture of the layout of tha battons/strechers. Please let me know if its any good. And I also would like to know how many bolta should I use for the strechers. In my opinion every 20 inches/50 cm is enough. I dont want to secure it to the walls just the concrete. All around the perimeter I will put dilation strips and also 1-1 dilation strip running the whole width inline with the drain holes. The balcony is 214 inches by 541 inches/ 5,3 meters by 13,5 meters. On the picture you can see the layout.
Let me know what you think. Thanks in advance.
Let me know what you think. Thanks in advance.



