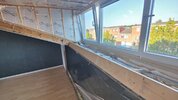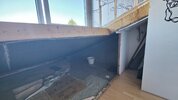- Joined
- 2 Aug 2024
- Messages
- 1
- Reaction score
- 0
- Country

We recently got a dormer installed on our roof but during construction, they noticed that the roofing joist on the right side it is on ends early.
The problem now is that the cross beam they installed is quite far inward. This causes there to be only about a cm of clearance between the beam and the window.
So now we cant easily finish this.


Can a beam be installed across the entire length of the house underneath the dormer? would this take the weight? Or any other way we can semi-easily solve this?
Added some more pictures for context.
The problem now is that the cross beam they installed is quite far inward. This causes there to be only about a cm of clearance between the beam and the window.
So now we cant easily finish this.
Can a beam be installed across the entire length of the house underneath the dormer? would this take the weight? Or any other way we can semi-easily solve this?
Added some more pictures for context.


