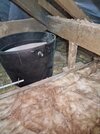- Joined
- 25 Sep 2021
- Messages
- 5
- Reaction score
- 0
- Country

Hi,
I'm planning to rearrange the walls in my 2 bed semi to allow for another bedroom. To do this effectively I need to move a stud wall that runs across the roof joists, by about 300mm. I've been up in the loft and there's a joint in the roof joists that sits on the stud wall. When i move the wall, that joint isn't going to be supported by it any more.
im wondering if I can fit some bolts through the joists where they over lap, and then fit some timbers running across them like a strong back to tie them all together (maybe board over them all then for storage in the loft) there's a couple of timbers running that way already under neath the pearlings (photo number 2) . would this be sufficient?
They're only 3x2 timbers and i don't think they really hold much weight do they? Aren't they more to stop the roof spreading and for the ceiling to be fixed to?
I Just want to make sure i dont bring the house down! Im moving nearly every wall upstairs but this is the only one that doesn't run parallel with the roof joists, and has a brick wall underneath it.
thank you for any advice
I'm planning to rearrange the walls in my 2 bed semi to allow for another bedroom. To do this effectively I need to move a stud wall that runs across the roof joists, by about 300mm. I've been up in the loft and there's a joint in the roof joists that sits on the stud wall. When i move the wall, that joint isn't going to be supported by it any more.
im wondering if I can fit some bolts through the joists where they over lap, and then fit some timbers running across them like a strong back to tie them all together (maybe board over them all then for storage in the loft) there's a couple of timbers running that way already under neath the pearlings (photo number 2) . would this be sufficient?
They're only 3x2 timbers and i don't think they really hold much weight do they? Aren't they more to stop the roof spreading and for the ceiling to be fixed to?
I Just want to make sure i dont bring the house down! Im moving nearly every wall upstairs but this is the only one that doesn't run parallel with the roof joists, and has a brick wall underneath it.
thank you for any advice


