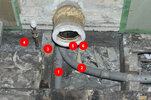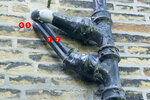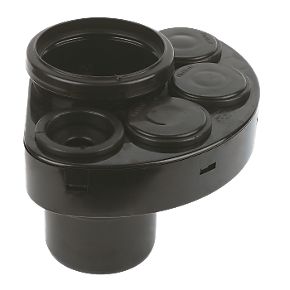Hi, I would appreciate your opinions on the best way to proceed with the waste pipes in my bathroom. I've attached photos of the current layout inside and outside. As you can see everything at the moment is lead, which I guess means it was done 50 or so years ago. Pipe 1 is from the basin and goes in a straight line through the wall. Pipe 2, as you can see, enters the wall above pipe 1 but exits on the other side of it, so it must twist and turn on its way through the wall. For this reason my first thought was to leave all the lead in place outside for now and just renew everything on the inside. I will be adding a third pipe from a shower, which will come in over the joist on the left at about position 3. My initial idea was to drop this into a junction with pipe 1 just to the right of 3.
However, after searching this forum it seems that it's not a good idea to merge two outlets because of potential blockage feedbacks, and also I discovered after removing the toilet, which was obscuring access to the pipes, that pipe 1 actually runs slightly uphill into the wall and if lifted up to allow the necessary drop would not provide enough height for pipe 3 to drop into the junction.
So I figured that I might as well bore two more holes at positions 5 and 6 for pipes 2 & 3 (blocking off the existing hole for pipe 2), and this would enable me to replace everything, inside and out, with plastic (I might do the toilet outlet pipe at the same time). Does this sound like the most sensible plan? And if so, what's the best way of merging all three pipes at the soil stack?
Thanks in advance
Alan
However, after searching this forum it seems that it's not a good idea to merge two outlets because of potential blockage feedbacks, and also I discovered after removing the toilet, which was obscuring access to the pipes, that pipe 1 actually runs slightly uphill into the wall and if lifted up to allow the necessary drop would not provide enough height for pipe 3 to drop into the junction.
So I figured that I might as well bore two more holes at positions 5 and 6 for pipes 2 & 3 (blocking off the existing hole for pipe 2), and this would enable me to replace everything, inside and out, with plastic (I might do the toilet outlet pipe at the same time). Does this sound like the most sensible plan? And if so, what's the best way of merging all three pipes at the soil stack?
Thanks in advance
Alan




