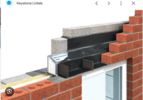hi i have had a extention built and the pics are the outcome, to me it looks very messy, can brickies reply letting me know what has happened and the best way to fix it please
my first issue is the differant colour morter in the top left corner, the bricky claims it dried out to fast, but the rest of the brickwork has been done with yellow sand,white cement and yellow powder die, to match the rest of the house, i belive they forgot the yellow die for that section
after mentioning the mortor splash everywhere it looks like they had a go at the top with a wire brush, prob damaging some of the bricks, im looking for some advice or if im over reacting, would you be happy with this job?
zoom in on the pics to see the issues
thanks in advance
my first issue is the differant colour morter in the top left corner, the bricky claims it dried out to fast, but the rest of the brickwork has been done with yellow sand,white cement and yellow powder die, to match the rest of the house, i belive they forgot the yellow die for that section
after mentioning the mortor splash everywhere it looks like they had a go at the top with a wire brush, prob damaging some of the bricks, im looking for some advice or if im over reacting, would you be happy with this job?
zoom in on the pics to see the issues
thanks in advance


