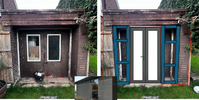- Joined
- 2 Apr 2024
- Messages
- 8
- Reaction score
- 0
- Country

Hi All, I have a single Skin Brick Garage at the bottom of my garden with a flat roof, there is no damp course the the base appears to be a massive slab of concrete. The Flat roof is a 200mm Cavity and then plaster board ceiling.
Id love some critique on the below.
> Take down existing ceiling plasterboard, re felt roof and replace OSB if needed.
> Fill with some Rockwall insulation and reapply new moisture resistant board (any advise on the rockwall / Kanuf) ?
> Liquid DPM The Floor and Walls
> Self leveling compound for the floor
> Clotex insulation on the floor (what would be the min I can get away with) I'm a little restricted with height and budget > Then Chipboard then hard wood / laminate
> The single skin walls I plan to batten, 50mm rockwall/Kanuf, plaster board then have the lot skimmed.
There will be some oil filled rads in there for winter.
How does all this sound?
The other issue I have is the entrance. I have attached an image of the current state and what I hope to achieve. I want the narrower French doors, I then plan to frame out either side then OSB, external membrane and clad with composite or equivalent.
I don't know what to do with the base though? So if the doors come with a 80mm deep ceil for example can I screw this directly into the existing concrete base or should I run a horizontal layer of bricks along along the base first then sit the doors and frame on that ? Then paint the liquid DMP up the first Corse of bricks?
Id love some critique on the below.
> Take down existing ceiling plasterboard, re felt roof and replace OSB if needed.
> Fill with some Rockwall insulation and reapply new moisture resistant board (any advise on the rockwall / Kanuf) ?
> Liquid DPM The Floor and Walls
> Self leveling compound for the floor
> Clotex insulation on the floor (what would be the min I can get away with) I'm a little restricted with height and budget > Then Chipboard then hard wood / laminate
> The single skin walls I plan to batten, 50mm rockwall/Kanuf, plaster board then have the lot skimmed.
There will be some oil filled rads in there for winter.
How does all this sound?
The other issue I have is the entrance. I have attached an image of the current state and what I hope to achieve. I want the narrower French doors, I then plan to frame out either side then OSB, external membrane and clad with composite or equivalent.
I don't know what to do with the base though? So if the doors come with a 80mm deep ceil for example can I screw this directly into the existing concrete base or should I run a horizontal layer of bricks along along the base first then sit the doors and frame on that ? Then paint the liquid DMP up the first Corse of bricks?

