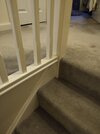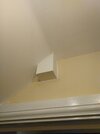Hello all,
Can anyone advise me why the builders chose to sink the landing newel post (apparently) right through the floor and intruding into the downstairs cloakroom?
It seems unnecessary to me and has always been an eyesore!
I'm now looking at replacing the whole balustrade with something more modern... currently leaning towards glass/stainless steel... and I wanted to take the opportunity to tidy up this ugliness.
I'd dearly love to remove the whole thing downstairs - just cut it out and make good - but I'm fearful of everything collapsing around me or the new replacement newel post coming down through!
Any thoughts, anyone?
/S
Can anyone advise me why the builders chose to sink the landing newel post (apparently) right through the floor and intruding into the downstairs cloakroom?
It seems unnecessary to me and has always been an eyesore!
I'm now looking at replacing the whole balustrade with something more modern... currently leaning towards glass/stainless steel... and I wanted to take the opportunity to tidy up this ugliness.
I'd dearly love to remove the whole thing downstairs - just cut it out and make good - but I'm fearful of everything collapsing around me or the new replacement newel post coming down through!
Any thoughts, anyone?
/S



