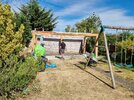- Joined
- 6 Sep 2020
- Messages
- 10
- Reaction score
- 0
- Country

Hi All,
I am hoping (once again) someone will take pity on me and perhaps point me in the right direction.
In my infinite wisdom i have managed to persuade my husband into helping me (doing a lot of the lifting) into building and oak verandah/gazebo thingy.
Needless to say that he was not happy and has done nothing but complain but i am anxiously trying to not to let it defeat me (us).
The current progress is attached and am trying to break it down in stages.
I would like to add some rafters now and osb board in order to add a rubber roof.
The overall structure is 6m x 3m the beam across front and back at 200mm x 150mm oak beams horizontally and 200mm x 200mm oak vertically. She's a chunk!
My issue now is that the structure is square and level but i would prefer if the roof was not flat and had at least 60-75mm run off front to back I have been thinking about shimming the wood, or getting some shims made but i suddenly thought wouldn't it be easier to notch each rafter differently at the front and back to gain the run off? Like Pic 2? the problem is i dont really know where to start with how to get the angles, how much to cut at the front vs the back etc - could anyone please help? advise a methodology?
Thanks Lou
I am hoping (once again) someone will take pity on me and perhaps point me in the right direction.
In my infinite wisdom i have managed to persuade my husband into helping me (doing a lot of the lifting) into building and oak verandah/gazebo thingy.
Needless to say that he was not happy and has done nothing but complain but i am anxiously trying to not to let it defeat me (us).
The current progress is attached and am trying to break it down in stages.
I would like to add some rafters now and osb board in order to add a rubber roof.
The overall structure is 6m x 3m the beam across front and back at 200mm x 150mm oak beams horizontally and 200mm x 200mm oak vertically. She's a chunk!
My issue now is that the structure is square and level but i would prefer if the roof was not flat and had at least 60-75mm run off front to back I have been thinking about shimming the wood, or getting some shims made but i suddenly thought wouldn't it be easier to notch each rafter differently at the front and back to gain the run off? Like Pic 2? the problem is i dont really know where to start with how to get the angles, how much to cut at the front vs the back etc - could anyone please help? advise a methodology?
Thanks Lou


