Hi All,
In the process of ripping out our old patio to replace it with a resin bound gravel version;
The old patio was laid too high and only around 50mm below the DPC on the back of the house, so i want to drop the levels so that the new patio is 150mm below the DPC and would also then be level with the slightly newer block paved drive way up the side of the house.
Having removed most of the existing patio slabs, Ive found a concrete slab at the level that i want to have the new patio at the extends about 700mm out from the back of the house and i'm not sure its purpose.
My plan is remove this slab completely (stitch drill, smash up etc etc), lay channel drains against the back wall of the house so the tops are at the same level as where the top of the slab used to be (link these into the existing channel drains in front of my garage in the block paving) and then lay the resin bound gravel patio with the appropriate sub base etc next to the channel drains running down to the lawn.
I don't think the back wall of the house is laid on the slab (the foundations should be much lower?) so i can only assume this was just an old patio of some kind that someone laid.
Anyone seen this before or see any issues with this plan?
In the process of ripping out our old patio to replace it with a resin bound gravel version;
The old patio was laid too high and only around 50mm below the DPC on the back of the house, so i want to drop the levels so that the new patio is 150mm below the DPC and would also then be level with the slightly newer block paved drive way up the side of the house.
Having removed most of the existing patio slabs, Ive found a concrete slab at the level that i want to have the new patio at the extends about 700mm out from the back of the house and i'm not sure its purpose.
My plan is remove this slab completely (stitch drill, smash up etc etc), lay channel drains against the back wall of the house so the tops are at the same level as where the top of the slab used to be (link these into the existing channel drains in front of my garage in the block paving) and then lay the resin bound gravel patio with the appropriate sub base etc next to the channel drains running down to the lawn.
I don't think the back wall of the house is laid on the slab (the foundations should be much lower?) so i can only assume this was just an old patio of some kind that someone laid.
Anyone seen this before or see any issues with this plan?
Attachments
-
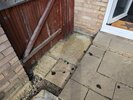 PXL_20240324_145227622.jpg615.1 KB · Views: 49
PXL_20240324_145227622.jpg615.1 KB · Views: 49 -
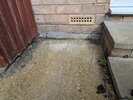 PXL_20240324_145233886.jpg664.7 KB · Views: 46
PXL_20240324_145233886.jpg664.7 KB · Views: 46 -
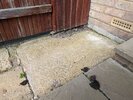 PXL_20240324_145241553.jpg668.6 KB · Views: 49
PXL_20240324_145241553.jpg668.6 KB · Views: 49 -
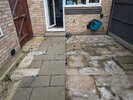 PXL_20240324_145251086.jpg608.8 KB · Views: 50
PXL_20240324_145251086.jpg608.8 KB · Views: 50 -
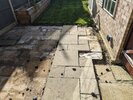 PXL_20240324_151044852.jpg690.5 KB · Views: 45
PXL_20240324_151044852.jpg690.5 KB · Views: 45 -
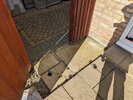 PXL_20240324_151116143.jpg546.5 KB · Views: 50
PXL_20240324_151116143.jpg546.5 KB · Views: 50 -
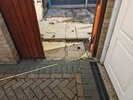 PXL_20240324_151124119.jpg526 KB · Views: 43
PXL_20240324_151124119.jpg526 KB · Views: 43

