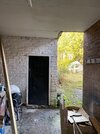- Joined
- 30 Nov 2022
- Messages
- 2
- Reaction score
- 0
- Country

We purchased a house with an attached garage that opens to the back garden, however its not been completely closed off. We’d like to close the garage as when it rains water comes in but also to protect any stored items.
Whats the best way? I’d like to put in a uPVC door with glass to allow light to come in. Would it be best to brick it up or put a timber frame and door? The room next to it is just a shed.
Any ideas greatly appreciated
Whats the best way? I’d like to put in a uPVC door with glass to allow light to come in. Would it be best to brick it up or put a timber frame and door? The room next to it is just a shed.
Any ideas greatly appreciated


