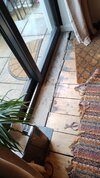Hello clever people.
In the old 1929 house we've moved into, previous owner had had new patio door installed.
However, theres an ugly gap between the floor boards and the concrete slab it's sat upon.
What's best proper option for covering it all up (they had just used a mat) and what do I need to bear in mind? I envisage a wide plank hardwood might be expensive and end up warping or wobbling. I envisage slate tiles might not be strong over the biggest gaps (there are 6 spare from the kitchen area, just enough for this stretch, with about 2inches covering floorboards).
The top 5m of the slab is delaminating so I think it needs remortared anyway and when wet would form a base for tiles.
Both options would leave a lip but that's the same as how the kitchen area transfers to the dining area anyway.
Finally the concrete slab appears to have covered a air brick/ duct that leads to edge of the terrace but I'll raise that in a separate post.
Thanks in advance!
In the old 1929 house we've moved into, previous owner had had new patio door installed.
However, theres an ugly gap between the floor boards and the concrete slab it's sat upon.
What's best proper option for covering it all up (they had just used a mat) and what do I need to bear in mind? I envisage a wide plank hardwood might be expensive and end up warping or wobbling. I envisage slate tiles might not be strong over the biggest gaps (there are 6 spare from the kitchen area, just enough for this stretch, with about 2inches covering floorboards).
The top 5m of the slab is delaminating so I think it needs remortared anyway and when wet would form a base for tiles.
Both options would leave a lip but that's the same as how the kitchen area transfers to the dining area anyway.
Finally the concrete slab appears to have covered a air brick/ duct that leads to edge of the terrace but I'll raise that in a separate post.
Thanks in advance!



