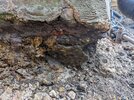- Joined
- 24 May 2023
- Messages
- 9
- Reaction score
- 0
- Country

We are getting our existing cracked patio and concrete path replaced with a new sandstone patio.
It was recommended lowering path depth to below the air bricks

 to avoid splash back. The kitchen is a solid floor and
to avoid splash back. The kitchen is a solid floor and
Below the concrete were a layer of bricks which have been removed. The builder is now saying the foundations are shallow at the corner of the kitchen and need some sort of work.
The plan was to lay drainage to a soakaway. What should be the next step now? Render? French drain gravel-filled? New acco drain.
The house is built around 1900 brick and lime mortar.
Hoping to be better informed before more work goes ahead.
It was recommended lowering path depth to below the air bricks
Below the concrete were a layer of bricks which have been removed. The builder is now saying the foundations are shallow at the corner of the kitchen and need some sort of work.
The plan was to lay drainage to a soakaway. What should be the next step now? Render? French drain gravel-filled? New acco drain.
The house is built around 1900 brick and lime mortar.
Hoping to be better informed before more work goes ahead.

