Had a leak from upstairs downpipe so fitted a new rubber boss. First time popping my head into garage roof hatch since moving in.
See photos
I’m thinking of tearing the remains of the garage flat roof out and insulating and boarding for storage. Will I be ok removing the short vertical pieces of wood while I do this and once finished put new ones in. Or are they integral to support the roof?
Would it be safe to knock one of them out then insulate/board that area and put new one in before removing another?
Cheers
See photos
I’m thinking of tearing the remains of the garage flat roof out and insulating and boarding for storage. Will I be ok removing the short vertical pieces of wood while I do this and once finished put new ones in. Or are they integral to support the roof?
Would it be safe to knock one of them out then insulate/board that area and put new one in before removing another?
Cheers
Attachments
-
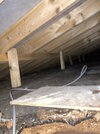 6C96CC50-3954-405A-858E-7C0361B83DE6.jpeg219.3 KB · Views: 65
6C96CC50-3954-405A-858E-7C0361B83DE6.jpeg219.3 KB · Views: 65 -
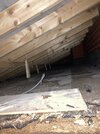 8A0CB907-0B69-4661-8879-BB98C532857F.jpeg348.5 KB · Views: 60
8A0CB907-0B69-4661-8879-BB98C532857F.jpeg348.5 KB · Views: 60 -
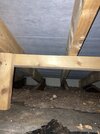 8D780BCC-2748-491A-98EE-25EE080AB7A1.jpeg352 KB · Views: 61
8D780BCC-2748-491A-98EE-25EE080AB7A1.jpeg352 KB · Views: 61 -
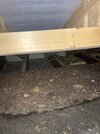 07F67722-9BC4-417F-A80F-E62BEAAA6C5D.jpeg447.7 KB · Views: 59
07F67722-9BC4-417F-A80F-E62BEAAA6C5D.jpeg447.7 KB · Views: 59 -
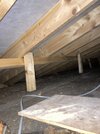 46690D32-E5B0-4142-9F3F-655206A8AD84.jpeg229.2 KB · Views: 70
46690D32-E5B0-4142-9F3F-655206A8AD84.jpeg229.2 KB · Views: 70 -
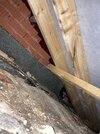 539150E5-0B9A-425E-9D83-91E31C473D1D.jpeg380.5 KB · Views: 56
539150E5-0B9A-425E-9D83-91E31C473D1D.jpeg380.5 KB · Views: 56 -
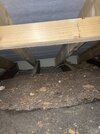 29AD077F-7239-4DAE-AE5A-F59D7A6B40D5.jpeg459.3 KB · Views: 65
29AD077F-7239-4DAE-AE5A-F59D7A6B40D5.jpeg459.3 KB · Views: 65

