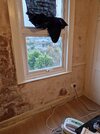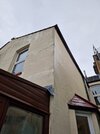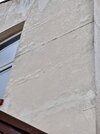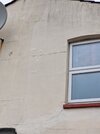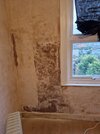Hello,
I had some plastering done last August, there was one section of the room where the previous plaster was crumbling off the walls, so that wall had much more plaster used to full it, so has taken much longer to dry. It is now 7 months later and the plaster still hasn't dried (see first picture), for the last two months we have had a heater next to it and dehumidifier and it has turned a lighter colour and doesn't feel damp, could it be dry and that will just be the colour of the plaster?
Secondly, I have looked on the outside of the plastered wall and I'm unsure if there is water getting in due to the wall being damaged. I have attached pictures below, are the blocks on the wall a type of cladding, or waterproofing? Can it be repaired and would that solve the issue? A builder suggested digging out the cracks and using exterior filler and using a thermal plasterboard for the internal wall and reskimming.
Thank you in advance for your advise that you can give.
I had some plastering done last August, there was one section of the room where the previous plaster was crumbling off the walls, so that wall had much more plaster used to full it, so has taken much longer to dry. It is now 7 months later and the plaster still hasn't dried (see first picture), for the last two months we have had a heater next to it and dehumidifier and it has turned a lighter colour and doesn't feel damp, could it be dry and that will just be the colour of the plaster?
Secondly, I have looked on the outside of the plastered wall and I'm unsure if there is water getting in due to the wall being damaged. I have attached pictures below, are the blocks on the wall a type of cladding, or waterproofing? Can it be repaired and would that solve the issue? A builder suggested digging out the cracks and using exterior filler and using a thermal plasterboard for the internal wall and reskimming.
Thank you in advance for your advise that you can give.


