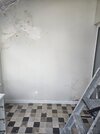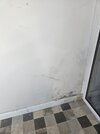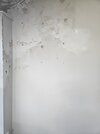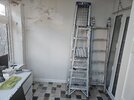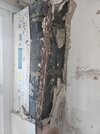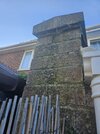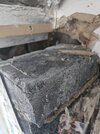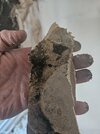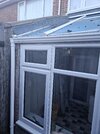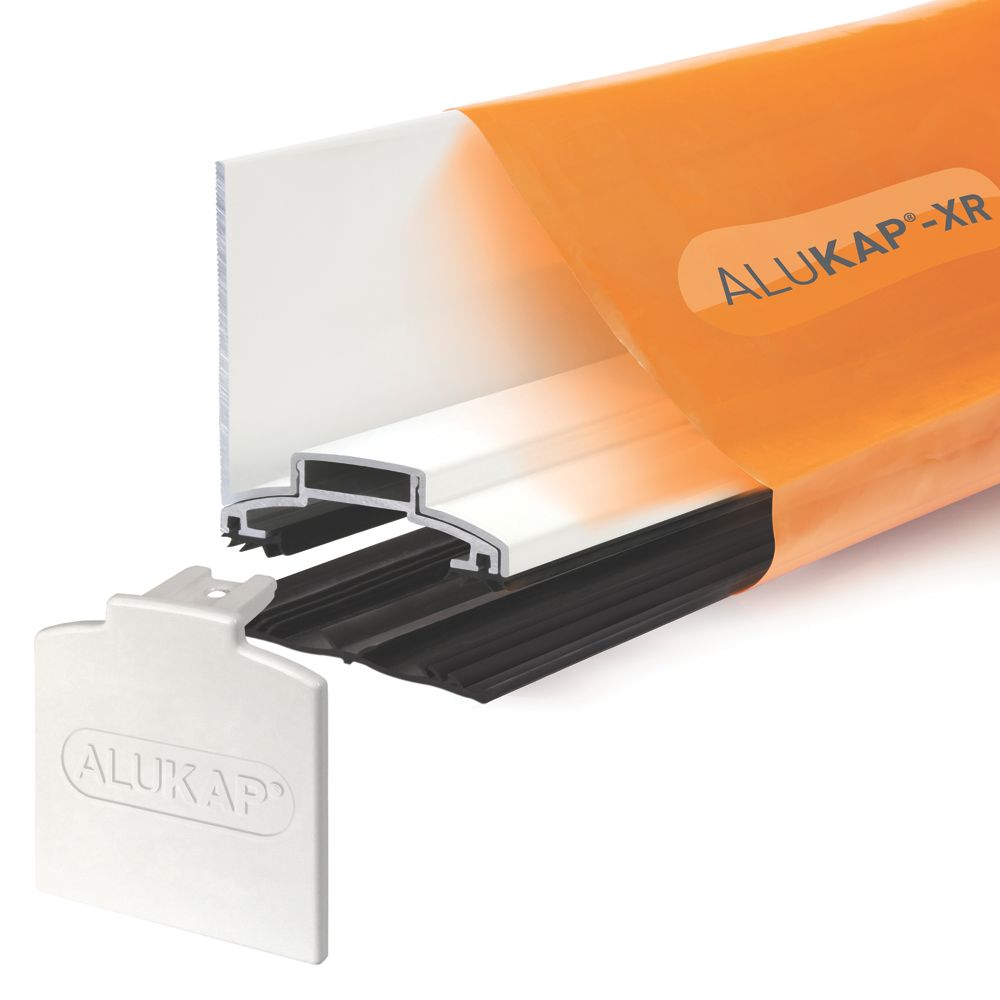After some advice please before l proceed.
My conservatory has been dot and dabbed straight onto the exterior wall, and skimmed.
There are areas which feel damp and the plasterboard has gone quite soft.
Should l take it all off back to the brick and seal the brickwork with something, then re board it or build a stud wall in front of it?
Thanks
My conservatory has been dot and dabbed straight onto the exterior wall, and skimmed.
There are areas which feel damp and the plasterboard has gone quite soft.
Should l take it all off back to the brick and seal the brickwork with something, then re board it or build a stud wall in front of it?
Thanks


