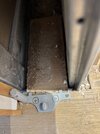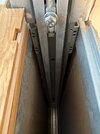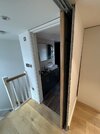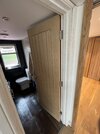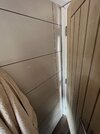I have an Eclisse pocket sliding door with the pocket cavity installed in a wall between a bedroom and bathroom. The door/frame/jamb are supposed to be fire rated as it is a bedroom in a loft conversion. However the frame has been installed incorrectly. The frame has been assembled for a 125mm wall thickness but the jambs are for 100mm thickness so when finished there is a large gap around the door which fails the building inspection on fire regulations. Eclisse don’t make a fire rated 125mm door jamb.
My problem is that all finishing has been completed including engineered floor, decorating and tiling to the bathroom. Removing the wall to take apart the door frame is going to cause significant disruption and cost Does anyone have any ideas about how this could be done with minimal disruption. The builder is not taking responsibility and I am likely to be stuck finding someone else to put this right.
My problem is that all finishing has been completed including engineered floor, decorating and tiling to the bathroom. Removing the wall to take apart the door frame is going to cause significant disruption and cost Does anyone have any ideas about how this could be done with minimal disruption. The builder is not taking responsibility and I am likely to be stuck finding someone else to put this right.


