- Joined
- 25 Apr 2022
- Messages
- 35
- Reaction score
- 2
- Country

We recently had our entire 1 bed flat re-floored with engineered wood. Part of the quote included the installation of skirting boards, with the caveat that this would not include decorating & finishing. However, we are appalled with the final results. We have been doing most of the reno work ourselves (including full bathroom refitting) so we are pretty handy, but we feel given the price we've paid for this particular project, this is not up to standard.
The flooring company said we need to get a decorator in to finish it off - but there are parts where the adjacent skirting boards are not level at all; areas where the skirting sticks out from the wall by about 2cm, huge gaps along the floor, and parts where the wood has been forced in so has split. They have also been installed inconsistently, with some corners being cut at angles and others running straight into each other.
I've attached a few pictures. Are we within our rights to ask someone back to tidy up the job?
The flooring company said we need to get a decorator in to finish it off - but there are parts where the adjacent skirting boards are not level at all; areas where the skirting sticks out from the wall by about 2cm, huge gaps along the floor, and parts where the wood has been forced in so has split. They have also been installed inconsistently, with some corners being cut at angles and others running straight into each other.
I've attached a few pictures. Are we within our rights to ask someone back to tidy up the job?
Attachments
-
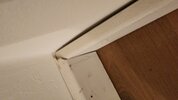 WhatsApp Image 2023-12-15 at 15.44.16 (2).jpeg93.2 KB · Views: 183
WhatsApp Image 2023-12-15 at 15.44.16 (2).jpeg93.2 KB · Views: 183 -
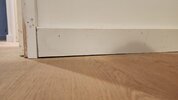 WhatsApp Image 2023-12-15 at 15.44.17.jpeg75 KB · Views: 169
WhatsApp Image 2023-12-15 at 15.44.17.jpeg75 KB · Views: 169 -
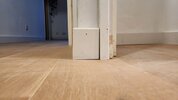 WhatsApp Image 2023-12-15 at 15.44.16 (6).jpeg76.8 KB · Views: 156
WhatsApp Image 2023-12-15 at 15.44.16 (6).jpeg76.8 KB · Views: 156 -
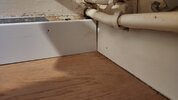 WhatsApp Image 2023-12-15 at 15.44.16 (5).jpeg83.5 KB · Views: 139
WhatsApp Image 2023-12-15 at 15.44.16 (5).jpeg83.5 KB · Views: 139 -
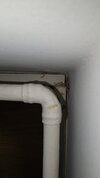 WhatsApp Image 2023-12-15 at 15.44.17 (2).jpeg69.1 KB · Views: 161
WhatsApp Image 2023-12-15 at 15.44.17 (2).jpeg69.1 KB · Views: 161 -
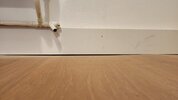 WhatsApp Image 2023-12-15 at 15.44.16 (1).jpeg77.1 KB · Views: 187
WhatsApp Image 2023-12-15 at 15.44.16 (1).jpeg77.1 KB · Views: 187
