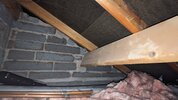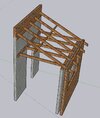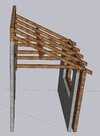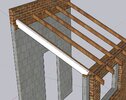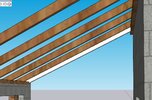- Joined
- 28 Sep 2016
- Messages
- 73
- Reaction score
- 0
- Country

Hi
Wonder if someone can help.
We have a little roof section on the house that is approx 3 x 2 meters it's like a little loft section downstairs in the kitchen.
The missus wants it vaulted with maybe a velux in it.
Having a look up it's got a massive purlin in the middle of it.
With the size of the roof does it need that? Could it be made smaller?
What are my options?
Cheers
Wonder if someone can help.
We have a little roof section on the house that is approx 3 x 2 meters it's like a little loft section downstairs in the kitchen.
The missus wants it vaulted with maybe a velux in it.
Having a look up it's got a massive purlin in the middle of it.
With the size of the roof does it need that? Could it be made smaller?
What are my options?
Cheers

