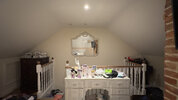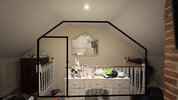H guys, I'm hoping someone here can give me some direction on how to proceed with the following job I plan on doing. I've attached pictures for a proposed wall
I just bought a house and it has a loft conversion with open stairs. It's a bloody nightmare not having a bedroom door, so I want to build a stud wall where the existing banisters are in the picture:

Please excuse the mess, we've only just started unpacking!
So what we have is a standard loft conversion done years ago. The common rafters behind the plasterboard are 100mm and spaced at 400 centres.
I want to put this wall in:

On either side I'm going to make built in cabinets, but the part in black is what the wall will initially be, along with a sliding pocket door.
My question is, what is the best way to go about building this with the least about of hassle possible. The wall will run parallel to the rafters, and they are unfortunately not location where I want the wall to be, so I assume I'll need to cut away a continuous section of the plasterboard and then attach noggings all the way along the ceiling, and then cut away a section of the floor where the banister is and attach along the floor joists?
Is this the correct thing to do, or is there a better solution?
Finally, if you could be so kind, would anyone be able to just give me a 1.2.3 list of very loose directions on what to take? I don't need help making the wall, etc, I just need to know the steps I would take
Thanks so much for reading, I apologise for the wall of text
I just bought a house and it has a loft conversion with open stairs. It's a bloody nightmare not having a bedroom door, so I want to build a stud wall where the existing banisters are in the picture:

Please excuse the mess, we've only just started unpacking!
So what we have is a standard loft conversion done years ago. The common rafters behind the plasterboard are 100mm and spaced at 400 centres.
I want to put this wall in:

On either side I'm going to make built in cabinets, but the part in black is what the wall will initially be, along with a sliding pocket door.
My question is, what is the best way to go about building this with the least about of hassle possible. The wall will run parallel to the rafters, and they are unfortunately not location where I want the wall to be, so I assume I'll need to cut away a continuous section of the plasterboard and then attach noggings all the way along the ceiling, and then cut away a section of the floor where the banister is and attach along the floor joists?
Is this the correct thing to do, or is there a better solution?
Finally, if you could be so kind, would anyone be able to just give me a 1.2.3 list of very loose directions on what to take? I don't need help making the wall, etc, I just need to know the steps I would take
Thanks so much for reading, I apologise for the wall of text

