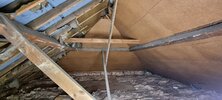Our daughter is buying a house and had a full survey on it. Only bit she's concerned with is the roof report. I know this is a how long is a bit of string question but is this something to worry about?

You are using an out of date browser. It may not display this or other websites correctly.
You should upgrade or use an alternative browser.
You should upgrade or use an alternative browser.
Quick question/advice needed about a roof survey please.
- Thread starter Mottie
- Start date
Fairly standard stuff and they always take care to let you know that the survey doesn't cover this, that or the other. They mention hardboard and then plasterboard but either way it could probably do with looking underneath and seeing if the roof has a membrane. The rest of the advice is valid and may be advised getting 2 or 3 roofers around to give you an estimate based on the survey and then at least you know where you stand cost wise and can try negotiate with the vendor.
These are the loft pictures that came with the 148 page survey! The loft in my mums bungalow is exactly the same and she’s had no problems in 15 years. I’d imagine if there were any leaks, that hardboard would be well sagging by now, wouldn’t it?



I’m with Daz. I would take what isn’t visible into consideration and try to negotiate. We took on a bungalow a couple of years ago that also has the underside of the roof covered in standard (non-breathable) hardboard. We knew the history of it before we bought it and knew that it had suffered from the cardboard getting damp which inevitably got mouldy. The quick way and savage way to alleviate this was for the previous owners to rip all the cardboard off one side of the roof, which kind of helped. The attached picture is of the roof when we got to it. I’ve since taken nearly all of the cardboard off, but still need to sort the insulation out as it should be.
Also with our place, there was a crazy thick carpet of fibre insulation covering the loft floor in order to attempt to comply with regs. What a freaking pain that was when remedial work needed to be done on the lighting circuits etc. This blanket also covered any air flow that the vents in the soffits would have supplied up the rafters in the 1930s when it was built. Your place looks like if might be OK if you didn’t need access to the loft and kept the hatch shut, but just looking at it makes me feel compelled to remove the cardboard and insulation throughout to see what’s actually there.
I was going to use Celotex on the rafters in combination with insu between the joists to make it up to the proper amount at some point. I’ll post what I’ve done when I've finished after I get round to it : - )
Also with our place, there was a crazy thick carpet of fibre insulation covering the loft floor in order to attempt to comply with regs. What a freaking pain that was when remedial work needed to be done on the lighting circuits etc. This blanket also covered any air flow that the vents in the soffits would have supplied up the rafters in the 1930s when it was built. Your place looks like if might be OK if you didn’t need access to the loft and kept the hatch shut, but just looking at it makes me feel compelled to remove the cardboard and insulation throughout to see what’s actually there.
I was going to use Celotex on the rafters in combination with insu between the joists to make it up to the proper amount at some point. I’ll post what I’ve done when I've finished after I get round to it : - )
Attachments
I wouldn't be overly concerned, if there were any leaks then it would show on the hardboard.
Nothing her dad couldn't sort out!
Thanks. That’s exactly what I told my daughter.I wouldn't be overly concerned, if there were any leaks then it would show on the hardboard.
It's not leaks that is the problem (with the hardboard). It's the fact they are covering the timbers and not allowing the movement of air.Thanks. That’s exactly what I told my daughter.
My guess is that there is zero felt - hence the hardboard?
Thanks. They put in an offer £15k below asking and it was accepted so we won’t know until they move in but they have a cushion if it’s needed.It's not leaks that is the problem (with the hardboard). It's the fact they are covering the timbers and not allowing the movement of air.
My guess is that there is zero felt - hence the hardboard?
What happens when you do a loft conversion - the timbers are covered up then, aren’t they?
Yes, mostly.What happens when you do a loft conversion - the timbers are covered up then, aren’t they?
You leave an air gap above the insulation, i.e. about 50mm and vent at the eaves/ridge and use breathable membrane etc.


