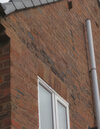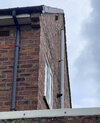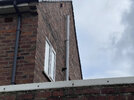I have a problem with two windows in the gable end of my semi-detached property. The 1947 property does not have lintels and s such and uses upright "soldier" bricks above the window. The bricks in one of the windows are now bowing out slightly from the wall due to excessive pressure (more than likely due to a shoddy window installation before I purchased the property). See attached photo.
The quote I have received is as follows :
Pin and prop structure, remove deformed and cracked brickwork, insert new L9 lintel, rebuild brickwork and make good plasterwork, leave ready for decoration. Include
helical reinforcement bars to any remaining cracks as required.
Eachl lintel installation to cost £1950 excluding VAT so for 2 lintels that's a total of £4680 inc' VAT. This does not include the costs of scaffolding.
It seems expensive to me but I have no idea of the general costs of these things.
I know the building company is a good professional outfit and it has been so difficult to even get a builder to come and give a quote due to high demand.
Is this quote in the ball park?
Thanks
Rob
The quote I have received is as follows :
Pin and prop structure, remove deformed and cracked brickwork, insert new L9 lintel, rebuild brickwork and make good plasterwork, leave ready for decoration. Include
helical reinforcement bars to any remaining cracks as required.
Eachl lintel installation to cost £1950 excluding VAT so for 2 lintels that's a total of £4680 inc' VAT. This does not include the costs of scaffolding.
It seems expensive to me but I have no idea of the general costs of these things.
I know the building company is a good professional outfit and it has been so difficult to even get a builder to come and give a quote due to high demand.
Is this quote in the ball park?
Thanks
Rob
Attachments
Last edited:




