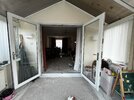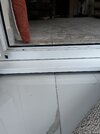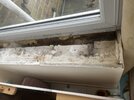Im planning to raise my conservatory floor up 65mm to match the same level as my living room and remove the UPVC doors and install wooden doors, and also replace the plastic roof with an insulated roof.
I’m not sure how to do it, would a concrete slab be better than a false insulated floor?
With this I will also come having to raise the existing door leading in from the garden, I’m getting all new windows and doors for the house so I can work out the measurements once the window guy comes out.
Appreciate any advise from builders or anyone with previous knowledge in this area.
Planning to speak to the council in regards to building regs etc. as this will technically be an extension, as I’ve read in a few other forums.
I’m not sure how to do it, would a concrete slab be better than a false insulated floor?
With this I will also come having to raise the existing door leading in from the garden, I’m getting all new windows and doors for the house so I can work out the measurements once the window guy comes out.
Appreciate any advise from builders or anyone with previous knowledge in this area.
Planning to speak to the council in regards to building regs etc. as this will technically be an extension, as I’ve read in a few other forums.








