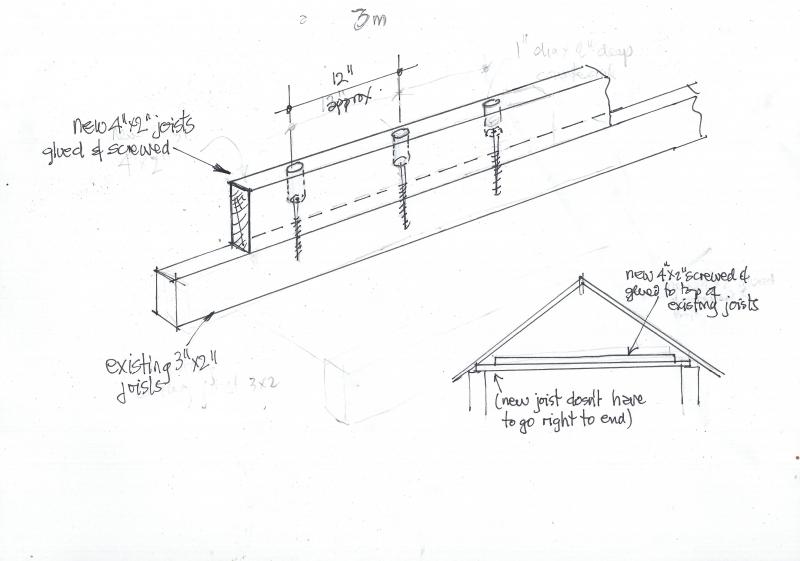We just had a loft ladder installed to the second-floor office area. Room was plenty cold and I suspected no insulation above and I was right. Now the hatch and ladder is fitted, the carpenter pointed out that the joists were not particularly strong. They measure just shy of 3" x 2" with a span of 3.1m. Room length is 3.5m in the loft spread over 10 joists. Centers vary though - house was built in 1902 and the extension possibly at the same time. Joists range from 32 to 35/36cm mostly.

I would like to insulate and board for some light storage - guitar cases, xmas lights and as the height is at a premium, was thinking of using 75mm PIR between the joists. Not sure if there's enough height for loft legs though.
My main concern is how strong the joists are for boarding and storage. The carpenter has reinforced the hatch. My question is whether I need to go further? I found this post that diagrams new 4" x 2" joists glued and screwed to the old. Would this be required? I'#m partial to this mainly as it would give me a usable 17cm of insulation below the boards with an air gap.

I would like to insulate and board for some light storage - guitar cases, xmas lights and as the height is at a premium, was thinking of using 75mm PIR between the joists. Not sure if there's enough height for loft legs though.
My main concern is how strong the joists are for boarding and storage. The carpenter has reinforced the hatch. My question is whether I need to go further? I found this post that diagrams new 4" x 2" joists glued and screwed to the old. Would this be required? I'#m partial to this mainly as it would give me a usable 17cm of insulation below the boards with an air gap.


