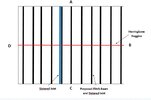Hi,
I want to reduce the bounce in my suspended timber floor in the Dining room. The floor has overlay screeded UFH with an engineered wood finish and will bounce slightly if you are in the middle of the room.
I have access from below via a basement, where the joists are approx 230mm x 45mm at 400 mm centers over a span of around 4.2 meters with 100mm purchase either side.
So far I have placed a row of noggins around 1/3rd of the way across the floor and 'sistered' one of the joists with a piece of C16 220mm x 45mm timber, but the floor still bounces.
In terms of next steps, I am thinking of getting a flitch beam ordered and was wondering if anyone has used this on a suspended timber floor with success?
If so, what dimensions have you used? I was thinking 150mm x 8mm (450mm staggered holes) at 4.2 meters as this will weight 40kg so can be man handled into place. Without going into the annoying costs of structural engineers, has anyone done anything similar with good effect? Potential I could order two and place them both 1/3rd of the way across the room.
Any thoughts would be appreciated.
I want to reduce the bounce in my suspended timber floor in the Dining room. The floor has overlay screeded UFH with an engineered wood finish and will bounce slightly if you are in the middle of the room.
I have access from below via a basement, where the joists are approx 230mm x 45mm at 400 mm centers over a span of around 4.2 meters with 100mm purchase either side.
So far I have placed a row of noggins around 1/3rd of the way across the floor and 'sistered' one of the joists with a piece of C16 220mm x 45mm timber, but the floor still bounces.
In terms of next steps, I am thinking of getting a flitch beam ordered and was wondering if anyone has used this on a suspended timber floor with success?
If so, what dimensions have you used? I was thinking 150mm x 8mm (450mm staggered holes) at 4.2 meters as this will weight 40kg so can be man handled into place. Without going into the annoying costs of structural engineers, has anyone done anything similar with good effect? Potential I could order two and place them both 1/3rd of the way across the room.
Any thoughts would be appreciated.


