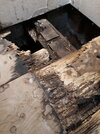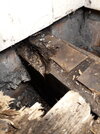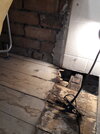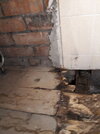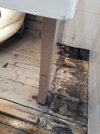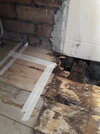I have some floor boards in bathroom toward the end panel of the bath tub which have rotted including part of the joist. Access is restricted due to bath tub and there are pipes running directly below the main rotted floor board and perpendicular to the other adjacent floor boards which are also rotted to some degree.
The joist is approx 3 x 7 inches and about 20mm from the top has gone all mushy and rotted toward the end where the rotted floor board sat (you can see this where the packers are left. This end of the joist also sits on the internal leaf of exterior wall.
How can I repair this without removing entire bath tub. do I need to cut the floor board all the way back to the adjacent joist which would be risky as pipes are notched through it or can I get away with just replacing the section which has rotted so it will just be supported by one joist. It not like anyone can stand on it. I was thinking cutting back the two adjacent floor boards as well to a similar length, just before the pipes. (you can see where the pipes are and the adjacent joist in the pics provided marked by masking tape.
What about the rotted section of the joist. how can I secure the floor boards to that. do i notch out the rotted top part of the joist similar to how notches are cut out for pipes and screw some new timber to fill it in and then screw the repair section of the floorboards on top of that?
Any advise appreciated?
The joist is approx 3 x 7 inches and about 20mm from the top has gone all mushy and rotted toward the end where the rotted floor board sat (you can see this where the packers are left. This end of the joist also sits on the internal leaf of exterior wall.
How can I repair this without removing entire bath tub. do I need to cut the floor board all the way back to the adjacent joist which would be risky as pipes are notched through it or can I get away with just replacing the section which has rotted so it will just be supported by one joist. It not like anyone can stand on it. I was thinking cutting back the two adjacent floor boards as well to a similar length, just before the pipes. (you can see where the pipes are and the adjacent joist in the pics provided marked by masking tape.
What about the rotted section of the joist. how can I secure the floor boards to that. do i notch out the rotted top part of the joist similar to how notches are cut out for pipes and screw some new timber to fill it in and then screw the repair section of the floorboards on top of that?
Any advise appreciated?


