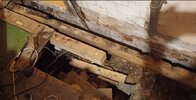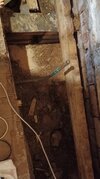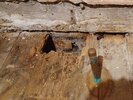Have rotten joist due to a leaking pipe and need to replace.
I don't think I will be able to fit a full length from wall to wall
1930s suspend floor with brick 'walls' under the floor that the joist rest on.
Joist ends in the walls. Joists are 5" x 2"
Is it acceptable to put an overlap in as per the pic?
If so, is the join best done over one of the supporting walls.
Any particular hardware to use? Length of overlap?
Or is there a better (or correct) way?
Thanks
I don't think I will be able to fit a full length from wall to wall
1930s suspend floor with brick 'walls' under the floor that the joist rest on.
Joist ends in the walls. Joists are 5" x 2"
Is it acceptable to put an overlap in as per the pic?
If so, is the join best done over one of the supporting walls.
Any particular hardware to use? Length of overlap?
Or is there a better (or correct) way?
Thanks





