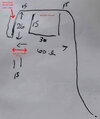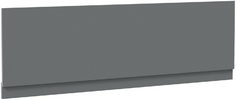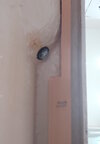I'm replacing the long front panel of my bath, using a plastic composite panel which won't swell when wet, as its predecessor did. The new panel, like the old, is about 15mm thick.
My question is, should the new panel be flush with the outermost edge of the bath edge, or can it be inset? The reason I ask is because the outer flat edge of the 6mm acrylic bath, where you'd put your hand if lowering into the bath, has a central wooden runner all along its four undersides. Obviously hidden from view, this central wood is about 30mm wide in a gap about 60mm wide, leaving 15mm gap either side of this rail which is the same on all four sides or the bath.
So the resultant 15mm gap on the outer side seems a perfect fit for the bath side panel, as if intended, but that would leave the panel inset by the thickness of the acrylic bath's outer lip, about 6mm. Which doesn't seem common from pics? The old, blown panel was flush but seemed to have a thin 'tongue' on it's top edge which engaged with the 15mm gap.
Here's a rough drawing to illustrate:

My question is, should the new panel be flush with the outermost edge of the bath edge, or can it be inset? The reason I ask is because the outer flat edge of the 6mm acrylic bath, where you'd put your hand if lowering into the bath, has a central wooden runner all along its four undersides. Obviously hidden from view, this central wood is about 30mm wide in a gap about 60mm wide, leaving 15mm gap either side of this rail which is the same on all four sides or the bath.
So the resultant 15mm gap on the outer side seems a perfect fit for the bath side panel, as if intended, but that would leave the panel inset by the thickness of the acrylic bath's outer lip, about 6mm. Which doesn't seem common from pics? The old, blown panel was flush but seemed to have a thin 'tongue' on it's top edge which engaged with the 15mm gap.
Here's a rough drawing to illustrate:




